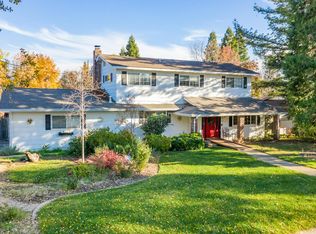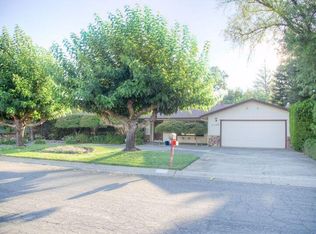Beautifully renovated ranch style home with the perfect touch of modern upgrades. Gorgeous dark floors pair wonderfully with the white quartz countertops. Stainless steel appliances in kitchen. (Refrigerator stays with home if preferred.) Seperate laundry room and a ton of custom upgrades makes this home stand out from others. Open concept with living, dining & family room. Remarkable kitchen with lots of storage. Large backyard with a sparkling inground pool. A must have for the Redding summers. Come see this lovely home you won't want to miss it!
This property is off market, which means it's not currently listed for sale or rent on Zillow. This may be different from what's available on other websites or public sources.



