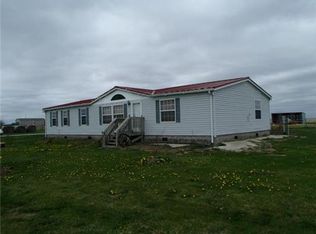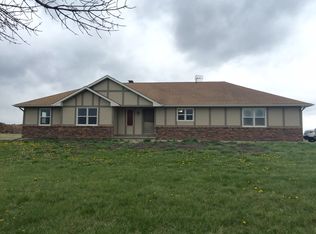Sold
Price Unknown
3707 Tennessee Rd, Ottawa, KS 66067
3beds
3,486sqft
Single Family Residence
Built in 2000
4.3 Acres Lot
$523,000 Zestimate®
$--/sqft
$2,332 Estimated rent
Home value
$523,000
Estimated sales range
Not available
$2,332/mo
Zestimate® history
Loading...
Owner options
Explore your selling options
What's special
This FANTASTIC property is BACK ON MARKET with absolutely NO FAULT OF SELLER! was through resoltions and just awaiting close and buyer backed out. Their loss is your gain ! Come see this lovely renovated 3 bedroom ,2 1/2 bath Barndominium on the northern edge of Ottawa! Enjoy Country Living with great access to all city amenities! Exterior has been spruced up with a good power wash and new front door color and light fixtures. Inside has full interior paint, new flooring and fixtures throughout! HUGE great room is vaulted with beautiful stone fireplace as the centerpiece to the room. Redesigned kitchen layout provides a much better flow and function! Custom wood cabinets have been painted a crisp white with new hardware, lovely GRANITE, & STAINLESS APPLIANCES. Don't miss the 2 ovens! Formal Dining room. Large launry room with ample space in built ins and 1/2 bath. Master suite is a perfect sanctuary with large walk in shower, granite topped vanity and make up area. The second suite has it's own private bath which is renovated as well. Enjoy another family recreation room in the basement and generous sized 3rd bedroom! Virtual staged pictures are provided to show how warm and cozy this home is! FANTASTIC 60x80 SHOP!! Loft space in shop for office or hangout! Tall garage door for Large equipment or RV! The possibilities are yours to create! Large flat acreage!
Listing Agent is Related to Seller.
Zillow last checked: 8 hours ago
Listing updated: April 07, 2025 at 08:39am
Listing Provided by:
Cheryl Scheele 913-909-7361,
Platinum Realty LLC
Bought with:
Sarah Klamm, SP00230278
Compass Realty Group
Source: Heartland MLS as distributed by MLS GRID,MLS#: 2522031
Facts & features
Interior
Bedrooms & bathrooms
- Bedrooms: 3
- Bathrooms: 3
- Full bathrooms: 2
- 1/2 bathrooms: 1
Primary bedroom
- Features: Carpet, Ceiling Fan(s), Walk-In Closet(s)
- Level: Main
- Dimensions: 17 x 15
Bedroom 2
- Features: Carpet, Ceiling Fan(s), Walk-In Closet(s)
- Level: Main
- Dimensions: 12 x 13
Bedroom 3
- Level: Basement
- Dimensions: 12 x 14
Primary bathroom
- Features: Built-in Features, Granite Counters, Shower Only
- Level: Main
- Dimensions: 10 x 11
Bathroom 2
- Features: Shower Over Tub, Solid Surface Counter
- Level: Main
- Dimensions: 6 x 9
Dining room
- Features: Luxury Vinyl
- Level: Main
- Dimensions: 11 x 12
Great room
- Features: Ceiling Fan(s), Fireplace, Luxury Vinyl
- Level: Main
- Dimensions: 17 x 42
Half bath
- Level: Main
- Dimensions: 3 x 11
Kitchen
- Features: Granite Counters, Kitchen Island, Luxury Vinyl, Pantry
- Level: Main
- Dimensions: 11 x 19
Laundry
- Features: Built-in Features, Granite Counters, Pantry
- Level: Main
- Dimensions: 6 x 11
Loft
- Level: Main
- Dimensions: 12 x 40
Recreation room
- Features: Carpet, Ceiling Fan(s)
- Level: Basement
- Dimensions: 10 x 22
Workshop
- Features: Built-in Features
- Level: Main
- Dimensions: 60 x 80
Heating
- Propane
Cooling
- Electric
Appliances
- Included: Cooktop, Dishwasher, Disposal, Microwave, Built-In Electric Oven, Stainless Steel Appliance(s)
- Laundry: Main Level, Off The Kitchen
Features
- Ceiling Fan(s), Kitchen Island, Painted Cabinets, Pantry, Walk-In Closet(s)
- Flooring: Concrete
- Windows: Thermal Windows
- Basement: Basement BR,Concrete,Finished,Interior Entry
- Number of fireplaces: 1
- Fireplace features: Great Room
Interior area
- Total structure area: 3,486
- Total interior livable area: 3,486 sqft
- Finished area above ground: 2,520
- Finished area below ground: 966
Property
Parking
- Total spaces: 4
- Parking features: Attached, Garage Door Opener
- Attached garage spaces: 4
Features
- Patio & porch: Patio
- Has private pool: Yes
- Pool features: Indoor
Lot
- Size: 4.30 Acres
- Features: Acreage, Level
Details
- Additional structures: Garage(s)
- Parcel number: 0300961300000005.020
Construction
Type & style
- Home type: SingleFamily
- Architectural style: Barndominium
- Property subtype: Single Family Residence
Materials
- Other
- Roof: Metal
Condition
- Year built: 2000
Utilities & green energy
- Sewer: Septic Tank
- Water: City/Public - Verify
Community & neighborhood
Security
- Security features: Smoke Detector(s)
Location
- Region: Ottawa
- Subdivision: None
HOA & financial
HOA
- Has HOA: No
Other
Other facts
- Listing terms: Cash,Conventional,FHA,VA Loan
- Ownership: Investor
- Road surface type: Paved
Price history
| Date | Event | Price |
|---|---|---|
| 4/2/2025 | Sold | -- |
Source: | ||
| 3/24/2025 | Pending sale | $535,000$153/sqft |
Source: | ||
| 2/27/2025 | Listed for sale | $535,000$153/sqft |
Source: | ||
| 2/1/2025 | Listing removed | $535,000$153/sqft |
Source: | ||
| 1/21/2025 | Listed for sale | $535,000$153/sqft |
Source: | ||
Public tax history
| Year | Property taxes | Tax assessment |
|---|---|---|
| 2024 | $7,516 +42.4% | $66,822 +48.1% |
| 2023 | $5,279 +2.3% | $45,114 +6.8% |
| 2022 | $5,162 | $42,244 +25.6% |
Find assessor info on the county website
Neighborhood: 66067
Nearby schools
GreatSchools rating
- 5/10Wellsville Elementary SchoolGrades: PK-5Distance: 6 mi
- 3/10Wellsville Middle SchoolGrades: 6-8Distance: 5.9 mi
- 7/10Wellsville High SchoolGrades: 9-12Distance: 5.9 mi
Schools provided by the listing agent
- Elementary: Wellsville
- Middle: Wellsville
- High: Wellsville
Source: Heartland MLS as distributed by MLS GRID. This data may not be complete. We recommend contacting the local school district to confirm school assignments for this home.

