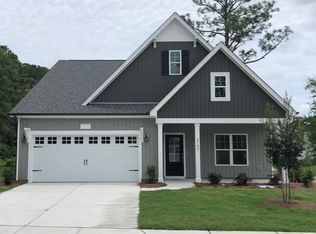Hardison Building's ''Danforth 2'' plan offers over 2170 Sqft with 4 bedrooms and 2.5 baths. Luxury interiors featurequartz countertops, soft close kitchen drawers, natural gas range, and stainless steel appliances Other features include a Rinnai tankless water heater, vented gasfireplace, LVP flooring throughout the main living areas, and luxury upgraded trim packages. Master suite offerslarge walk-in closet, & a large bathroom with dual sinks and a walk-in tiled shower. The home also features a two carfinished garage and double car concrete driveway. Exterior features include low maintenance vinyl siding, covered porches, patio for outdoor living, and a 6' privacy fence. Excellent location - minutes to Hospital, Pointe at Barclay, Downtown ILM, & airport.
This property is off market, which means it's not currently listed for sale or rent on Zillow. This may be different from what's available on other websites or public sources.

