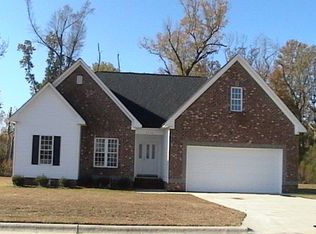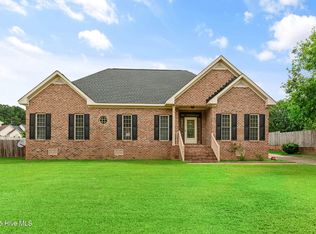Sold for $269,000 on 10/18/24
$269,000
3707 Shadow Ridge Road N, Wilson, NC 27896
3beds
1,419sqft
Single Family Residence
Built in 2004
0.41 Acres Lot
$271,900 Zestimate®
$190/sqft
$1,680 Estimated rent
Home value
$271,900
$218,000 - $340,000
$1,680/mo
Zestimate® history
Loading...
Owner options
Explore your selling options
What's special
Situated on a beautiful wooded lot, this 3 bedroom home in a popular school district is the one you've been waiting for! From the front covered entry, through the lovely tiled foyer, walk into the great room with gorgeous hardwood floors and fireplace. The lovely functional kitchen is sure to be a gathering place! The private wooded back yard with patio is easily accessible from the great room or the kitchen. You will love the master en-suite with walk in closet, dual vanities and walk in shower. 2 more large bedrooms, a full bathroom and hall laundry complete the living space. Additionally, enjoy a 2 car garage AND a wired, plumbed and floored walk in attic space above the garage! Call today for a private tour!
Zillow last checked: 8 hours ago
Listing updated: October 18, 2024 at 12:22pm
Listed by:
Lineberger Team 252-500-4440,
EXP Realty LLC - C
Bought with:
A Non Member
A Non Member
Source: Hive MLS,MLS#: 100464218 Originating MLS: Wilson Board of Realtors
Originating MLS: Wilson Board of Realtors
Facts & features
Interior
Bedrooms & bathrooms
- Bedrooms: 3
- Bathrooms: 2
- Full bathrooms: 2
Primary bedroom
- Level: Primary Living Area
Dining room
- Features: Eat-in Kitchen
Heating
- Forced Air, Gas Pack, Electric
Cooling
- Central Air
Appliances
- Included: Electric Oven, Built-In Microwave, Washer, Refrigerator, Dryer, Disposal, Dishwasher
- Laundry: In Hall
Features
- Master Downstairs, Walk-in Closet(s), Tray Ceiling(s), High Ceilings, Entrance Foyer, Ceiling Fan(s), Walk-in Shower, Blinds/Shades, Gas Log, Walk-In Closet(s)
- Flooring: Carpet, Vinyl, Wood
- Doors: Storm Door(s)
- Attic: Floored,Walk-In
- Has fireplace: Yes
- Fireplace features: Gas Log
Interior area
- Total structure area: 1,419
- Total interior livable area: 1,419 sqft
Property
Parking
- Total spaces: 2
- Parking features: Concrete
Features
- Levels: One
- Stories: 1
- Patio & porch: Patio
- Exterior features: Storm Doors
- Fencing: None
Lot
- Size: 0.41 Acres
- Dimensions: 55 x 74 x 157 x 109 x 185
Details
- Parcel number: 3713877858.000
- Zoning: Residential
- Special conditions: Standard
Construction
Type & style
- Home type: SingleFamily
- Property subtype: Single Family Residence
Materials
- Brick, Vinyl Siding
- Foundation: Crawl Space
- Roof: Composition
Condition
- New construction: No
- Year built: 2004
Utilities & green energy
- Sewer: Public Sewer
- Water: Public
- Utilities for property: Sewer Available, Water Available
Community & neighborhood
Security
- Security features: Smoke Detector(s)
Location
- Region: Wilson
- Subdivision: Creekside
Other
Other facts
- Listing agreement: Exclusive Right To Sell
- Listing terms: Cash,Conventional,FHA,VA Loan
- Road surface type: Paved
Price history
| Date | Event | Price |
|---|---|---|
| 10/18/2024 | Sold | $269,000$190/sqft |
Source: | ||
| 9/20/2024 | Pending sale | $269,000$190/sqft |
Source: | ||
| 9/18/2024 | Price change | $269,000-5.6%$190/sqft |
Source: | ||
| 9/3/2024 | Listed for sale | $285,000+89.4%$201/sqft |
Source: | ||
| 7/1/2005 | Sold | $150,500$106/sqft |
Source: Public Record Report a problem | ||
Public tax history
| Year | Property taxes | Tax assessment |
|---|---|---|
| 2024 | $2,916 +37.7% | $260,342 +60.5% |
| 2023 | $2,117 | $162,253 |
| 2022 | $2,117 | $162,253 |
Find assessor info on the county website
Neighborhood: 27896
Nearby schools
GreatSchools rating
- 8/10New Hope ElementaryGrades: K-5Distance: 1.6 mi
- 5/10Elm City MiddleGrades: 6-8Distance: 4.5 mi
- 4/10Fike HighGrades: 9-12Distance: 1.4 mi
Schools provided by the listing agent
- Elementary: New Hope
- Middle: Elm City
- High: Fike
Source: Hive MLS. This data may not be complete. We recommend contacting the local school district to confirm school assignments for this home.

Get pre-qualified for a loan
At Zillow Home Loans, we can pre-qualify you in as little as 5 minutes with no impact to your credit score.An equal housing lender. NMLS #10287.
Sell for more on Zillow
Get a free Zillow Showcase℠ listing and you could sell for .
$271,900
2% more+ $5,438
With Zillow Showcase(estimated)
$277,338
