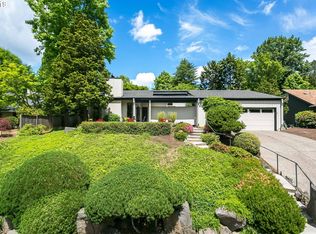Sold
$1,150,000
3707 SW Lyle Ct, Portland, OR 97221
4beds
2,951sqft
Residential, Single Family Residence
Built in 1972
10,454.4 Square Feet Lot
$-- Zestimate®
$390/sqft
$5,143 Estimated rent
Home value
Not available
Estimated sales range
Not available
$5,143/mo
Zestimate® history
Loading...
Owner options
Explore your selling options
What's special
This main level living Bridlemile home was completely reimagined in 2015! Every room was influenced and crafted with the highest quality. The mid century modern character is brought to life with hardwoods throughout, exposed beams, expansive windows, high end fixtures, quartz and butcher block countertops, custom tile work and so much more! The floor plan offers an open concept with a large living room, formal dining, expansive kitchen, breakfast nook with a built in bench, large primary with walk in closet and beautiful bathroom, guest en suite, laundry room with sink, mud room and large bonus space on the upper level. The immaculate landscaping features a wide array of plants as well as low voltage lighting, paver patios and high quality retaining walls. The dead end street provides a beautiful forest like setting that is both private and peaceful. Ideal location only minutes from parks, shopping, restaurants and more!
Zillow last checked: 8 hours ago
Listing updated: September 07, 2023 at 06:37am
Listed by:
Tracy Hasson 503-312-2759,
Cascade Hasson Sotheby's International Realty
Bought with:
Andrew Misk, 200208045
Cascade Hasson Sotheby's International Realty
Source: RMLS (OR),MLS#: 23255114
Facts & features
Interior
Bedrooms & bathrooms
- Bedrooms: 4
- Bathrooms: 3
- Full bathrooms: 3
- Main level bathrooms: 3
Primary bedroom
- Features: Bathroom, Suite, Walkin Closet, Wallto Wall Carpet
- Level: Main
- Area: 210
- Dimensions: 14 x 15
Bedroom 2
- Features: Bathroom, Closet, Suite, Wallto Wall Carpet
- Level: Main
- Area: 140
- Dimensions: 10 x 14
Bedroom 3
- Features: Closet, Wallto Wall Carpet
- Level: Main
- Area: 140
- Dimensions: 10 x 14
Bedroom 4
- Features: Closet, Wallto Wall Carpet
- Level: Main
- Area: 110
- Dimensions: 10 x 11
Dining room
- Features: Beamed Ceilings, Hardwood Floors
- Level: Main
- Area: 168
- Dimensions: 12 x 14
Family room
- Features: Skylight, Wallto Wall Carpet
- Level: Upper
- Area: 380
- Dimensions: 10 x 38
Kitchen
- Features: Gas Appliances, Hardwood Floors, Nook, Patio, Quartz
- Level: Main
- Area: 143
- Width: 13
Living room
- Features: Beamed Ceilings, Fireplace, Hardwood Floors, Patio
- Level: Main
- Area: 315
- Dimensions: 15 x 21
Heating
- Forced Air, Mini Split, Fireplace(s)
Cooling
- Central Air
Appliances
- Included: Dishwasher, Disposal, Free-Standing Gas Range, Free-Standing Refrigerator, Range Hood, Stainless Steel Appliance(s), Washer/Dryer, Gas Appliances, Gas Water Heater
- Laundry: Laundry Room
Features
- Quartz, Closet, Built-in Features, Sink, Bathroom, Suite, Beamed Ceilings, Nook, Walk-In Closet(s), Tile
- Flooring: Hardwood, Heated Tile, Tile, Wall to Wall Carpet
- Windows: Double Pane Windows, Vinyl Frames, Skylight(s)
- Basement: Crawl Space
- Number of fireplaces: 1
- Fireplace features: Gas
Interior area
- Total structure area: 2,951
- Total interior livable area: 2,951 sqft
Property
Parking
- Total spaces: 2
- Parking features: Driveway, On Street, Garage Door Opener, Attached
- Attached garage spaces: 2
- Has uncovered spaces: Yes
Features
- Stories: 2
- Patio & porch: Patio, Porch
- Exterior features: Gas Hookup, Raised Beds, Yard
- Fencing: Fenced
- Has view: Yes
- View description: Trees/Woods
Lot
- Size: 10,454 sqft
- Features: Level, Private, Sprinkler, SqFt 10000 to 14999
Details
- Additional structures: GasHookup, ToolShed
- Parcel number: R210163
Construction
Type & style
- Home type: SingleFamily
- Architectural style: Mid Century Modern,Ranch
- Property subtype: Residential, Single Family Residence
Materials
- Cedar, Wood Siding
- Foundation: Concrete Perimeter
- Roof: Composition
Condition
- Updated/Remodeled
- New construction: No
- Year built: 1972
Utilities & green energy
- Gas: Gas Hookup, Gas
- Sewer: Public Sewer
- Water: Public
Community & neighborhood
Location
- Region: Portland
Other
Other facts
- Listing terms: Cash,Conventional,FHA,VA Loan
- Road surface type: Paved
Price history
| Date | Event | Price |
|---|---|---|
| 9/6/2023 | Sold | $1,150,000+5.6%$390/sqft |
Source: | ||
| 8/12/2023 | Pending sale | $1,089,000$369/sqft |
Source: | ||
| 8/10/2023 | Listed for sale | $1,089,000+95.2%$369/sqft |
Source: | ||
| 3/10/2015 | Sold | $558,000$189/sqft |
Source: | ||
Public tax history
| Year | Property taxes | Tax assessment |
|---|---|---|
| 2017 | $10,998 +19.3% | $424,900 +7.9% |
| 2016 | $9,216 | $393,870 +3% |
| 2015 | $9,216 | $382,400 |
Find assessor info on the county website
Neighborhood: Bridlemile
Nearby schools
GreatSchools rating
- 9/10Bridlemile Elementary SchoolGrades: K-5Distance: 0.4 mi
- 6/10Gray Middle SchoolGrades: 6-8Distance: 0.9 mi
- 8/10Ida B. Wells-Barnett High SchoolGrades: 9-12Distance: 1.6 mi
Schools provided by the listing agent
- Elementary: Bridlemile
- Middle: Robert Gray
- High: Ida B Wells
Source: RMLS (OR). This data may not be complete. We recommend contacting the local school district to confirm school assignments for this home.
Get pre-qualified for a loan
At Zillow Home Loans, we can pre-qualify you in as little as 5 minutes with no impact to your credit score.An equal housing lender. NMLS #10287.
