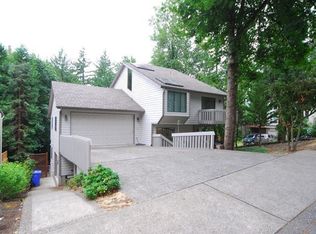Sold
$805,481
3707 SW Cullen Blvd, Portland, OR 97221
4beds
3,583sqft
Residential, Single Family Residence
Built in 1980
7,840.8 Square Feet Lot
$-- Zestimate®
$225/sqft
$4,741 Estimated rent
Home value
Not available
Estimated sales range
Not available
$4,741/mo
Zestimate® history
Loading...
Owner options
Explore your selling options
What's special
An amazing house poised and ready for you to bring your own touches and updates to make this wonderful home your own. The property is surrounded by nature, backs to a green space, and is located at the end of a quiet and private street. Hardwood floors and a versatile floorplan add to the character of this home. An open entry leads to the welcoming light filled living room with vaulted ceilings, skylights, beautiful stone fireplace and floor to ceiling windows embracing the natural wooded scenery. The sunny and spacious kitchen includes hickory cabinets, double ovens (one convection), huge walk-in pantry, and windowed eating nook with relaxing garden views. Primary bedroom on the main level boasts an attached bath, large walk-in closet, skylight, hardwood floors and slider to deck. The lower level features a gas stove, private entry and offers opportunity for multiple uses. Deck spaces extend the living areas providing occasions for entertaining or for rejuvenation and solitude. A truly special and captivating property located minutes to parks, downtown Portland, OHSU, Nike and Intel. [Home Energy Score = 1. HES Report at https://rpt.greenbuildingregistry.com/hes/OR10199762]
Zillow last checked: 8 hours ago
Listing updated: May 12, 2023 at 06:30am
Listed by:
Craig Weintz 503-504-1414,
Windermere Realty Trust
Bought with:
Spencer Voris, 201211016
Keller Williams Realty Professionals
Source: RMLS (OR),MLS#: 23654732
Facts & features
Interior
Bedrooms & bathrooms
- Bedrooms: 4
- Bathrooms: 3
- Full bathrooms: 2
- Partial bathrooms: 1
- Main level bathrooms: 1
Primary bedroom
- Features: Bathroom, Closet Organizer, Deck, Exterior Entry, Hardwood Floors, Skylight, Walkin Closet
- Level: Main
- Area: 204
- Dimensions: 17 x 12
Bedroom 2
- Features: Closet, Wallto Wall Carpet
- Level: Upper
- Area: 180
- Dimensions: 15 x 12
Bedroom 3
- Features: Walkin Closet, Wallto Wall Carpet
- Level: Upper
- Area: 168
- Dimensions: 14 x 12
Bedroom 4
- Features: Closet, Wallto Wall Carpet
- Level: Upper
- Area: 132
- Dimensions: 12 x 11
Dining room
- Features: Deck, Hardwood Floors, Sliding Doors
- Level: Main
- Area: 156
- Dimensions: 13 x 12
Family room
- Features: Deck, Sliding Doors, Wallto Wall Carpet, Wood Stove
- Level: Lower
- Area: 375
- Dimensions: 25 x 15
Kitchen
- Features: Builtin Range, Disposal, Eat Bar, Garden Window, Nook, Pantry, Trash Compactor, Double Oven
- Level: Main
- Area: 144
- Width: 12
Living room
- Features: Fireplace, Hardwood Floors, Loft, Skylight, High Ceilings
- Level: Main
- Area: 285
- Dimensions: 19 x 15
Heating
- Forced Air, Fireplace(s)
Cooling
- Central Air
Appliances
- Included: Built In Oven, Built-In Range, Convection Oven, Dishwasher, Disposal, Double Oven, Down Draft, ENERGY STAR Qualified Appliances, Gas Appliances, Plumbed For Ice Maker, Trash Compactor, Electric Water Heater
- Laundry: Laundry Room
Features
- Floor 3rd, Ceiling Fan(s), High Ceilings, Vaulted Ceiling(s), Closet, Built-in Features, Bathroom, Sink, Walk-In Closet(s), Eat Bar, Nook, Pantry, Loft, Closet Organizer, Tile
- Flooring: Hardwood, Vinyl, Wall to Wall Carpet
- Doors: Sliding Doors
- Windows: Double Pane Windows, Garden Window(s), Skylight(s)
- Basement: Daylight,Finished
- Number of fireplaces: 2
- Fireplace features: Gas, Wood Burning Stove
Interior area
- Total structure area: 3,583
- Total interior livable area: 3,583 sqft
Property
Parking
- Total spaces: 2
- Parking features: Driveway, On Street, Garage Door Opener, Attached
- Attached garage spaces: 2
- Has uncovered spaces: Yes
Features
- Stories: 3
- Patio & porch: Deck, Porch
- Exterior features: Garden, Gas Hookup, Raised Beds, Water Feature, Yard, Exterior Entry
- Has view: Yes
- View description: Trees/Woods
Lot
- Size: 7,840 sqft
- Features: Gentle Sloping, Private, Wooded, Sprinkler, SqFt 7000 to 9999
Details
- Additional structures: GasHookup
- Parcel number: R146860
- Zoning: R7
- Other equipment: Air Cleaner
Construction
Type & style
- Home type: SingleFamily
- Architectural style: NW Contemporary,Traditional
- Property subtype: Residential, Single Family Residence
Materials
- Wood Siding
- Roof: Composition
Condition
- Resale
- New construction: No
- Year built: 1980
Utilities & green energy
- Gas: Gas Hookup, Gas
- Sewer: Public Sewer
- Water: Public
Community & neighborhood
Security
- Security features: Security Lights
Location
- Region: Portland
Other
Other facts
- Listing terms: Cash,Conventional,VA Loan
- Road surface type: Paved
Price history
| Date | Event | Price |
|---|---|---|
| 5/12/2023 | Sold | $805,481+2.1%$225/sqft |
Source: | ||
| 4/17/2023 | Pending sale | $789,000$220/sqft |
Source: | ||
| 4/12/2023 | Listed for sale | $789,000$220/sqft |
Source: | ||
Public tax history
| Year | Property taxes | Tax assessment |
|---|---|---|
| 2017 | $8,655 +14% | $331,960 +3% |
| 2016 | $7,591 | $322,300 +3% |
| 2015 | $7,591 | $312,920 |
Find assessor info on the county website
Neighborhood: Hayhurst
Nearby schools
GreatSchools rating
- 9/10Hayhurst Elementary SchoolGrades: K-8Distance: 0.7 mi
- 8/10Ida B. Wells-Barnett High SchoolGrades: 9-12Distance: 1.3 mi
- 6/10Gray Middle SchoolGrades: 6-8Distance: 0.7 mi
Schools provided by the listing agent
- Elementary: Hayhurst
- Middle: Robert Gray
- High: Ida B Wells
Source: RMLS (OR). This data may not be complete. We recommend contacting the local school district to confirm school assignments for this home.

Get pre-qualified for a loan
At Zillow Home Loans, we can pre-qualify you in as little as 5 minutes with no impact to your credit score.An equal housing lender. NMLS #10287.
