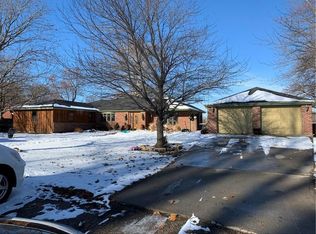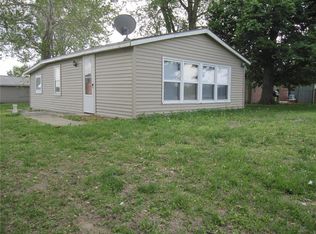Sold
Price Unknown
3707 SW Christie Lane Rd, Saint Joseph, MO 64504
4beds
2,828sqft
Single Family Residence
Built in 1974
0.82 Acres Lot
$304,200 Zestimate®
$--/sqft
$1,800 Estimated rent
Home value
$304,200
$283,000 - $329,000
$1,800/mo
Zestimate® history
Loading...
Owner options
Explore your selling options
What's special
Gorgeous 4 bed 2 bath property situated on a total of .82 acres awaits its new owners! This all level home boasts newer stainless steel appliances, a DVR security system, water softener with pre-filter system, and an HVAC humidifier. The open concept kitchen, living, and dining area is perfect for entertaining or warming up next to the wood burning stove. Large bedrooms and walk-in closets are a major perk! Enter your back patio through the all seasons rec room OR walk straight out of the expansive master bedroom. Enjoy relaxing next to the in-ground saltwater pool in your very own backyard oasis! This location offers desired privacy and quiet yet is just a quick drive into town!
Zillow last checked: 8 hours ago
Listing updated: March 30, 2024 at 07:32am
Listing Provided by:
Bobbi Boos 785-850-1213,
Top Property Realty, LLC
Bought with:
AudraH Team
Real Broker, LLC
Source: Heartland MLS as distributed by MLS GRID,MLS#: 2469594
Facts & features
Interior
Bedrooms & bathrooms
- Bedrooms: 4
- Bathrooms: 2
- Full bathrooms: 2
Primary bedroom
- Level: First
- Area: 576 Square Feet
- Dimensions: 24 x 24
Bedroom 2
- Level: First
- Area: 182 Square Feet
- Dimensions: 13 x 14
Bedroom 3
- Level: First
- Area: 168 Square Feet
- Dimensions: 12 x 14
Bedroom 4
- Level: First
- Area: 288 Square Feet
- Dimensions: 16 x 18
Family room
- Level: First
- Area: 576 Square Feet
- Dimensions: 24 x 24
Recreation room
- Level: First
- Area: 324 Square Feet
- Dimensions: 18 x 18
Heating
- Propane, Wood Stove
Cooling
- Electric
Appliances
- Included: Dishwasher, Dryer, Humidifier, Microwave, Refrigerator, Gas Range, Stainless Steel Appliance(s), Washer, Water Softener
- Laundry: Main Level
Features
- Ceiling Fan(s), Kitchen Island, Vaulted Ceiling(s), Walk-In Closet(s)
- Flooring: Carpet, Tile
- Basement: Slab
- Number of fireplaces: 2
- Fireplace features: Living Room, Master Bedroom
Interior area
- Total structure area: 2,828
- Total interior livable area: 2,828 sqft
- Finished area above ground: 2,828
- Finished area below ground: 0
Property
Parking
- Total spaces: 2
- Parking features: Detached
- Garage spaces: 2
Features
- Patio & porch: Patio
- Has private pool: Yes
- Pool features: In Ground
- Fencing: Metal,Wood
- Waterfront features: Lake Front
Lot
- Size: 0.82 Acres
Details
- Additional structures: Shed(s)
- Parcel number: 058.027000000039.000
Construction
Type & style
- Home type: SingleFamily
- Architectural style: Traditional
- Property subtype: Single Family Residence
Materials
- Board & Batten Siding, Brick/Mortar
- Roof: Composition
Condition
- Year built: 1974
Utilities & green energy
- Sewer: Septic Tank
- Water: Rural
Community & neighborhood
Security
- Security features: Security System, Smoke Detector(s)
Location
- Region: Saint Joseph
- Subdivision: Other
HOA & financial
HOA
- Has HOA: No
Other
Other facts
- Listing terms: Cash,Conventional,FHA,USDA Loan,VA Loan
- Ownership: Private
Price history
| Date | Event | Price |
|---|---|---|
| 3/28/2024 | Sold | -- |
Source: | ||
| 2/11/2024 | Contingent | $269,900$95/sqft |
Source: | ||
| 1/19/2024 | Listed for sale | $269,900+10.2%$95/sqft |
Source: | ||
| 11/8/2021 | Sold | -- |
Source: | ||
| 10/8/2021 | Pending sale | $244,900$87/sqft |
Source: | ||
Public tax history
Tax history is unavailable.
Neighborhood: 64504
Nearby schools
GreatSchools rating
- NAColgan Alt. Resource CenterGrades: K-12Distance: 6.9 mi
- NABuchanan Co. AcademyGrades: K-12Distance: 8.6 mi

