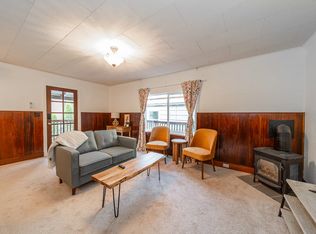Wilcox Manor: Historical Bridlemile Home with UTILITIES INCLUDED! Must See!
Welcome to Wilcox Manor, a historical estate located in the coveted Bridlemile neighborhood of Portland.
The main home on the estate houses 8 condos. Unit one is the largest and is tastefully separated from the remaining condos by the expansive foyer. This stunning condo offers three spacious bedrooms, library and bonus room! Two full baths and one half bath perfectly spaced throughout the home. Wilcox Manor spares no expense when making sure residents are emersed in the turn of the century charm to include built ins, ornate designs and amazing architecture throughout the property - perfect for those who appreciate a blend of classic charm and modern convenience. The home features hardwood floors, high ceilings, and an ornamental fireplace that adds a touch of elegance to the living space. The sprawling kitchen is equipped with a fridge, dishwasher, and a gas range, making meal preparation and entertaining a breeze. Formal dining room with door to one of the two brick patios. This home also includes a bonus room, a mud room, and a detached garage. The community amenities are equally impressive, with a huge community patio overlooking the expansive grounds with seasonal pool, and community room for socializing and relaxation. The property is also adorned with fruit trees, adding a touch of nature's bounty to your surroundings. Plus, utilities are included, making this an unbeatable value. Experience the charm of historical living at Wilcox Manor!
UTILITIES
Included in the monthly rent are: water, sewer, garbage, gas, electric, internet and cable. You just can't beat that!
PETS
We welcome up to 2 dogs at this home. Sorry, no cats. Dogs must be at least 12 months of age and no vicious breed or their mix. $25 monthly pet rent per pet & $300 additional security deposit per pet does apply.
OTHER
This property is offered on a 12 month lease. Renters insurance is required. Two parking spaces + garage. Pool is seasonal. Fireplace is ornamental only and not for use. HOA bylaws and community guidelines available upon request. Please call our office with any questions prior to applying.
Staging furnishings NOT included in rental and will be removed
CITY OF PORTLAND LISTING
RENTAL POSTING DATE: 9/24/25
We will begin accepting applications 72 hours after posting. Click "Apply Now" on our website for real-time application acceptance.
Amenities: Fridge, Dishwasher, Hardwood Floors, High Ceilings, Garage, Storage, Gas Range, Carpet, Bonus Room, Tile Floor, Mud Room, Parking, Community Patio, Pool, Fruit Trees, Community Room, Ornamental Fireplace, Estate
Apartment for rent
$4,495/mo
3707 SW 52nd Pl APT 1, Portland, OR 97221
3beds
3,671sqft
Price may not include required fees and charges.
Apartment
Available now
Cats, dogs OK
None
In unit laundry
Detached parking
Other, fireplace
What's special
Community patioSeasonal poolOrnamental fireplaceBonus roomBrick patiosFormal dining roomHigh ceilings
- 78 days |
- -- |
- -- |
Zillow last checked: 9 hours ago
Listing updated: October 26, 2025 at 02:13am
The City of Portland requires a notice to applicants of the Portland Housing Bureau’s Statement of Applicant Rights. Additionally, Portland requires a notice to applicants relating to a Tenant’s right to request a Modification or Accommodation.
Travel times
Facts & features
Interior
Bedrooms & bathrooms
- Bedrooms: 3
- Bathrooms: 3
- Full bathrooms: 2
- 1/2 bathrooms: 1
Heating
- Other, Fireplace
Cooling
- Contact manager
Appliances
- Included: Dishwasher, Dryer, Range Oven, Refrigerator, Washer
- Laundry: In Unit
Features
- Flooring: Hardwood, Tile
- Has fireplace: Yes
Interior area
- Total interior livable area: 3,671 sqft
Video & virtual tour
Property
Parking
- Parking features: Detached
- Details: Contact manager
Features
- Patio & porch: Patio, Porch
- Exterior features: Cable included in rent, Electricity included in rent, Garbage included in rent, Gas included in rent, Internet included in rent, Sewage included in rent, Water included in rent
Details
- Parcel number: R541888
Construction
Type & style
- Home type: Apartment
- Property subtype: Apartment
Utilities & green energy
- Utilities for property: Cable, Electricity, Garbage, Gas, Internet, Sewage, Water
Building
Management
- Pets allowed: Yes
Community & HOA
Community
- Features: Pool
HOA
- Amenities included: Pool
Location
- Region: Portland
Financial & listing details
- Lease term: 1 Year
Price history
| Date | Event | Price |
|---|---|---|
| 10/8/2025 | Price change | $4,495-2.2%$1/sqft |
Source: Zillow Rentals | ||
| 9/24/2025 | Listed for rent | $4,595$1/sqft |
Source: Zillow Rentals | ||
Neighborhood: 97221
Nearby schools
GreatSchools rating
- 9/10Bridlemile Elementary SchoolGrades: K-5Distance: 0.4 mi
- 6/10Gray Middle SchoolGrades: 6-8Distance: 1.7 mi
- 8/10Ida B. Wells-Barnett High SchoolGrades: 9-12Distance: 2.3 mi
There are 2 available units in this apartment building

