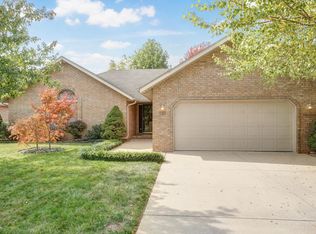Closed
Price Unknown
3707 S Lexus Avenue, Springfield, MO 65807
3beds
1,630sqft
Single Family Residence
Built in 1997
10,018.8 Square Feet Lot
$284,100 Zestimate®
$--/sqft
$1,710 Estimated rent
Home value
$284,100
$270,000 - $298,000
$1,710/mo
Zestimate® history
Loading...
Owner options
Explore your selling options
What's special
LOOK NO FURTHER!! This ALL BRICK home has many wonderful features. ROOF only 2 yrs old, HVAC system and WATER HEATER only 1.5 yrs old!! When you enter the home you are greeted with hardwood floor entryway, huge living room with recessed ceiling and gas fireplace with a blower, also access to the backyard. Spacious kitchen/dining room - refrigerator, microwave, stove, dishwasher all stay! Lots of kitchen cabinets and counter space. Big master bedroom with recessed ceilings, master bath has vaulted ceiling, jetted tub as well as a walk-in shower, large walk-in closet. Special details include: 10ft ceilings, big bedrooms with walk-in closets, huge hallway closet for storage, large laundry room with shelves, and split bedroom plan. Beautifully landscaped backyard that includes trees, shrubs, nice sized deck, wood privacy fence and storage shed.
Zillow last checked: 8 hours ago
Listing updated: August 02, 2024 at 02:57pm
Listed by:
Penny L. Arthur 417-840-6155,
Professional Real Estate Group
Bought with:
Sam J Baird, 2002006197
RE/MAX House of Brokers
Source: SOMOMLS,MLS#: 60240847
Facts & features
Interior
Bedrooms & bathrooms
- Bedrooms: 3
- Bathrooms: 2
- Full bathrooms: 2
Primary bedroom
- Area: 236.3
- Dimensions: 17 x 13.9
Bedroom 2
- Area: 135.34
- Dimensions: 13.4 x 10.1
Bedroom 3
- Area: 135.34
- Dimensions: 13.4 x 10.1
Other
- Area: 171
- Dimensions: 15 x 11.4
Living room
- Area: 292.41
- Dimensions: 17.1 x 17.1
Heating
- Central, Fireplace(s), Forced Air, Natural Gas
Cooling
- Ceiling Fan(s), Central Air
Appliances
- Included: Dishwasher, Free-Standing Electric Oven, Gas Water Heater, Microwave, Refrigerator
- Laundry: Main Level, W/D Hookup
Features
- Tray Ceiling(s), Walk-In Closet(s), Walk-in Shower
- Flooring: Carpet, Hardwood, Tile
- Has basement: No
- Attic: Pull Down Stairs
- Has fireplace: Yes
- Fireplace features: Blower Fan, Gas, Living Room
Interior area
- Total structure area: 1,630
- Total interior livable area: 1,630 sqft
- Finished area above ground: 1,630
- Finished area below ground: 0
Property
Parking
- Total spaces: 2
- Parking features: Garage Faces Front
- Attached garage spaces: 2
Features
- Levels: One
- Stories: 1
- Patio & porch: Deck
- Has spa: Yes
- Spa features: Bath
- Fencing: Privacy,Wood
- Has view: Yes
- View description: City
Lot
- Size: 10,018 sqft
- Dimensions: 71 x 140
- Features: Landscaped
Details
- Additional structures: Shed(s)
- Parcel number: 881808100113
Construction
Type & style
- Home type: SingleFamily
- Architectural style: Ranch
- Property subtype: Single Family Residence
Materials
- Brick
- Foundation: Crawl Space
- Roof: Composition
Condition
- Year built: 1997
Utilities & green energy
- Sewer: Public Sewer
- Water: Public
Community & neighborhood
Location
- Region: Springfield
- Subdivision: Eldorado Place
Other
Other facts
- Listing terms: Cash,Conventional,FHA,VA Loan
- Road surface type: Asphalt
Price history
| Date | Event | Price |
|---|---|---|
| 5/25/2023 | Sold | -- |
Source: | ||
| 4/21/2023 | Pending sale | $259,000$159/sqft |
Source: | ||
| 4/20/2023 | Listed for sale | $259,000$159/sqft |
Source: | ||
Public tax history
| Year | Property taxes | Tax assessment |
|---|---|---|
| 2025 | $1,812 +0% | $36,860 +12.7% |
| 2024 | $1,812 +0.5% | $32,720 |
| 2023 | $1,802 +20.6% | $32,720 +17.6% |
Find assessor info on the county website
Neighborhood: 65807
Nearby schools
GreatSchools rating
- 6/10Sherwood Elementary SchoolGrades: K-5Distance: 1.6 mi
- 8/10Carver Middle SchoolGrades: 6-8Distance: 1 mi
- 4/10Parkview High SchoolGrades: 9-12Distance: 4.2 mi
Schools provided by the listing agent
- Elementary: SGF-Sherwood
- Middle: SGF-Carver
- High: SGF-Parkview
Source: SOMOMLS. This data may not be complete. We recommend contacting the local school district to confirm school assignments for this home.
