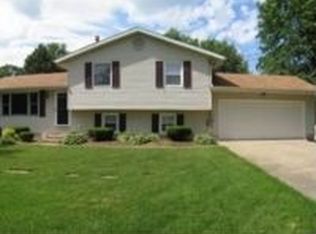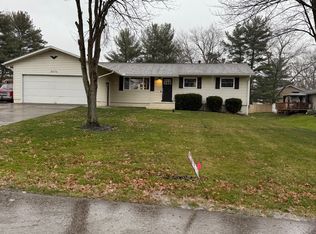Sold for $266,000 on 04/17/23
$266,000
3707 Rolling Ridge Rd NE, Canton, OH 44721
3beds
2,084sqft
Single Family Residence
Built in 1971
0.5 Acres Lot
$288,700 Zestimate®
$128/sqft
$2,013 Estimated rent
Home value
$288,700
$274,000 - $303,000
$2,013/mo
Zestimate® history
Loading...
Owner options
Explore your selling options
What's special
This is the one you've been waiting for! Step inside this fully renovated home and you'll agree it belongs on HGTV! This 2nd owner home set on a corner lot was meticulously updated from top to bottom to make it their forever home. Enjoy the best of open concept living as you lounge in the sun soaked living room with impressive views of a fully applianced chefs kitchen. Imagine entertaining loved ones during the holidays in this inviting space with large island and counter space galore! Upstairs you'll find 3 spacious bedrooms and a full bathroom with all new fixtures. New carpet and flooring throughout. Lower level boasts a living room with bar and wine fridge and includes a full bathroom and laundry room. Did we mention there's also a finished basement? Close to Oakwood Square and all amenities. New furnace, hw tank, can-lights, plumbing, concrete...too many updates to list them all! Schedule your showing now and make this your dream home!
Zillow last checked: 8 hours ago
Listing updated: August 26, 2023 at 02:50pm
Listed by:
Roman Smith 330-314-2214,
Howard Hanna,
Chad M Milligan 330-639-8834,
Howard Hanna
Bought with:
Jose Medina, 2002013465
Keller Williams Legacy Group Realty
Source: MLS Now,MLS#: 4438501Originating MLS: Stark Trumbull Area REALTORS
Facts & features
Interior
Bedrooms & bathrooms
- Bedrooms: 3
- Bathrooms: 2
- Full bathrooms: 2
Primary bedroom
- Description: Flooring: Carpet
- Level: Third
- Dimensions: 11.00 x 15.00
Bedroom
- Description: Flooring: Carpet
- Level: Third
- Dimensions: 10.00 x 12.00
Bedroom
- Description: Flooring: Carpet
- Level: Third
- Dimensions: 9.00 x 11.00
Primary bathroom
- Level: Third
Bathroom
- Level: First
Family room
- Description: Flooring: Carpet
- Level: First
- Dimensions: 15.00 x 20.00
Kitchen
- Description: Flooring: Luxury Vinyl Tile
- Level: Second
- Dimensions: 11.00 x 20.00
Laundry
- Description: Flooring: Laminate
- Level: First
- Dimensions: 7.00 x 11.00
Living room
- Description: Flooring: Luxury Vinyl Tile
- Level: Second
- Dimensions: 14.00 x 22.00
Recreation
- Description: Flooring: Carpet
- Level: Lower
- Dimensions: 21.00 x 23.00
Heating
- Forced Air, Gas
Cooling
- Central Air
Appliances
- Included: Dishwasher, Microwave, Range, Refrigerator
Features
- Basement: Partially Finished
- Has fireplace: No
Interior area
- Total structure area: 2,084
- Total interior livable area: 2,084 sqft
- Finished area above ground: 1,584
- Finished area below ground: 500
Property
Parking
- Parking features: Attached, Garage, Paved
- Attached garage spaces: 2
Features
- Levels: Three Or More,Multi/Split
- Stories: 3
Lot
- Size: 0.50 Acres
- Features: Corner Lot
Details
- Parcel number: 05202477
Construction
Type & style
- Home type: SingleFamily
- Architectural style: Split-Level
- Property subtype: Single Family Residence
Materials
- Brick, Vinyl Siding
- Roof: Asphalt,Fiberglass
Condition
- Year built: 1971
Utilities & green energy
- Sewer: Septic Tank
- Water: Well
Community & neighborhood
Location
- Region: Canton
Other
Other facts
- Listing agreement: Exclusive Right To Sell
- Listing terms: Cash,Conventional,FHA,VA Loan
Price history
| Date | Event | Price |
|---|---|---|
| 4/17/2023 | Sold | $266,000+8.6%$128/sqft |
Source: MLS Now #4438501 Report a problem | ||
| 2/20/2023 | Pending sale | $244,900$118/sqft |
Source: | ||
| 2/17/2023 | Listed for sale | $244,900+32.4%$118/sqft |
Source: | ||
| 12/23/2019 | Sold | $185,000+85.2%$89/sqft |
Source: Public Record Report a problem | ||
| 5/30/2019 | Listing removed | $99,900$48/sqft |
Source: Hayes Realty #4094954 Report a problem | ||
Public tax history
| Year | Property taxes | Tax assessment |
|---|---|---|
| 2024 | $3,254 +1.3% | $85,550 +24.1% |
| 2023 | $3,212 +21.4% | $68,950 +22.1% |
| 2022 | $2,645 -0.4% | $56,490 |
Find assessor info on the county website
Neighborhood: 44721
Nearby schools
GreatSchools rating
- 6/10Charles L Warstler Elementary SchoolGrades: K-4Distance: 1.5 mi
- 5/10Oakwood Junior High SchoolGrades: 7-8Distance: 1.7 mi
- 5/10GlenOak High SchoolGrades: 7-12Distance: 2.1 mi
Schools provided by the listing agent
- District: Plain LSD - 7615
Source: MLS Now. This data may not be complete. We recommend contacting the local school district to confirm school assignments for this home.

Get pre-qualified for a loan
At Zillow Home Loans, we can pre-qualify you in as little as 5 minutes with no impact to your credit score.An equal housing lender. NMLS #10287.
Sell for more on Zillow
Get a free Zillow Showcase℠ listing and you could sell for .
$288,700
2% more+ $5,774
With Zillow Showcase(estimated)
$294,474
