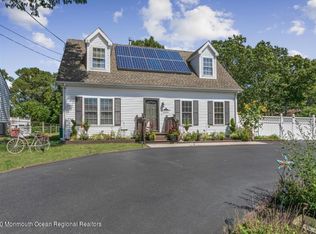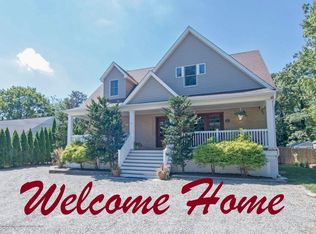Sold for $650,000 on 08/08/23
$650,000
3707 River Road, Point Pleasant, NJ 08742
3beds
--sqft
Single Family Residence
Built in ----
9,147.6 Square Feet Lot
$806,700 Zestimate®
$--/sqft
$3,499 Estimated rent
Home value
$806,700
$750,000 - $871,000
$3,499/mo
Zestimate® history
Loading...
Owner options
Explore your selling options
What's special
**Highest and Best Offers Due Wed, 7/5, 4:00 pm. This impeccable 3-bedroom, 3 full bath Ranch exudes warmth, style, and character. A welcoming living room has a vaulted wood beamed ceiling and a gas stone fireplace flanked by stained glass windows. The newer kitchen and dining space boasts custom cabinetry, subway tile, granite countertops and a peninsula for extra seating. The kitchen connects to all the living areas including a den with sliders leading to Trex decking and an inground pool. There is hardwood flooring throughout, including the bedrooms. The primary bedroom has a private bath with tub/shower, new vanity & vinyl flooring. A full basement has a recreation room, full bath, craft/music & laundry rooms with cedar walls, workshop & storage. There is central air conditioning & 4-zone hwbb heat. Nearby Riverfront Park & beaches.
Zillow last checked: 8 hours ago
Listing updated: February 14, 2025 at 07:21pm
Listed by:
Jamie Paradise 732-899-8202,
RE/MAX Bay Point Realtors
Bought with:
Marybeth McGee, 2186703
RE/MAX Bay Point Realtors
Source: MoreMLS,MLS#: 22317211
Facts & features
Interior
Bedrooms & bathrooms
- Bedrooms: 3
- Bathrooms: 3
- Full bathrooms: 3
Bedroom
- Description: (currently office)
- Area: 115.2
- Dimensions: 12.8 x 9
Bedroom
- Area: 124
- Dimensions: 12.4 x 10
Other
- Area: 140.8
- Dimensions: 12.8 x 11
Basement
- Description: storage to bilco doors
- Area: 104.52
- Dimensions: 13.4 x 7.8
Den
- Area: 152.08
- Dimensions: 13.11 x 11.6
Dining room
- Area: 145.04
- Dimensions: 14.8 x 9.8
Kitchen
- Area: 151.2
- Dimensions: 12.6 x 12
Laundry
- Area: 101.4
- Dimensions: 16.9 x 6
Living room
- Area: 248
- Dimensions: 20 x 12.4
Other
- Description: craft/music
- Area: 116.2
- Dimensions: 16.6 x 7
Rec room
- Description: pool table room
- Area: 315.63
- Dimensions: 18.9 x 16.7
Workshop
- Area: 211.2
- Dimensions: 16.11 x 13.11
Heating
- Natural Gas, Hot Water, Baseboard, 3+ Zoned Heat
Cooling
- Central Air
Features
- Dec Molding, Eat-in Kitchen, Recessed Lighting
- Flooring: Vinyl, Laminate, Wood
- Doors: Bilco Style Doors
- Basement: Heated,Partially Finished
- Attic: Pull Down Stairs
- Number of fireplaces: 1
Property
Parking
- Total spaces: 1
- Parking features: Paved, Double Wide Drive
- Attached garage spaces: 1
- Has uncovered spaces: Yes
Features
- Stories: 1
- Has private pool: Yes
- Pool features: In Ground, Vinyl
- Fencing: Fenced Area
Lot
- Size: 9,147 sqft
- Dimensions: 80x112 (irreg)
- Features: Irregular Lot
Details
- Parcel number: 2500001000000015
- Zoning description: Residential
Construction
Type & style
- Home type: SingleFamily
- Architectural style: Ranch
- Property subtype: Single Family Residence
Utilities & green energy
- Sewer: Public Sewer
Community & neighborhood
Location
- Region: Point Pleasant Beach
- Subdivision: None
Price history
| Date | Event | Price |
|---|---|---|
| 8/8/2023 | Sold | $650,000+8.4% |
Source: | ||
| 7/7/2023 | Pending sale | $599,900 |
Source: | ||
| 6/30/2023 | Listed for sale | $599,900+299.9% |
Source: | ||
| 12/16/1996 | Sold | $150,000 |
Source: Public Record Report a problem | ||
Public tax history
| Year | Property taxes | Tax assessment |
|---|---|---|
| 2023 | $7,569 -1.7% | $365,200 |
| 2022 | $7,698 | $365,200 |
| 2021 | $7,698 +2.4% | $365,200 |
Find assessor info on the county website
Neighborhood: 08742
Nearby schools
GreatSchools rating
- 6/10Nellie F Bennett Elementary SchoolGrades: PK-5Distance: 1.9 mi
- 6/10Memorial Middle SchoolGrades: 6-8Distance: 1 mi
- 7/10Point Pleasant High SchoolGrades: 9-12Distance: 1 mi
Schools provided by the listing agent
- Elementary: Nellie F. Bennett
- Middle: Memorial
- High: Point Pleasant Borough
Source: MoreMLS. This data may not be complete. We recommend contacting the local school district to confirm school assignments for this home.

Get pre-qualified for a loan
At Zillow Home Loans, we can pre-qualify you in as little as 5 minutes with no impact to your credit score.An equal housing lender. NMLS #10287.
Sell for more on Zillow
Get a free Zillow Showcase℠ listing and you could sell for .
$806,700
2% more+ $16,134
With Zillow Showcase(estimated)
$822,834
