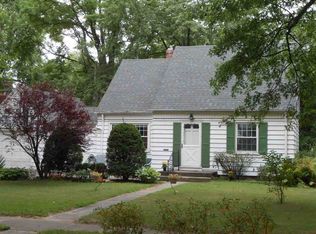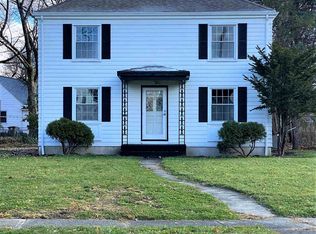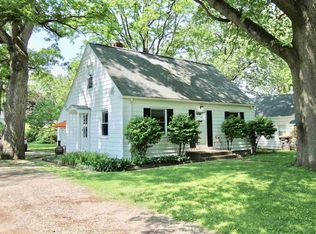Great starter home 3 Bedroom, 1.5 bath w/ hardwood floors in Historic Indian Village. Close to the heart of downtown and all the wonderful restaurants, festivals, brewery's, parks and family events, close to Foster Park and the River Greenway. Come feel the charm of the hardwood floors in the living room with built-ins and a wood burning fireplace and windows that fill the room with morning light. Dining room has hardwood floors and has a great chalkboard wall for adult and child fun while you dine. Full of charm from the light fixtures to the original door handles to the dutch door leading from the breezeway to the Den/Breakfast nook. Master bedroom easily accommodates a king size bed. All 3 bedrooms have ceiling fans and good size closets. Full bath up with ceramic tile. Large walk in storage closet off the bath. All appliances stay including a washer and dryer with a great laundry folding counter. The basement has a wall of cabinets for storage, utility sink for all your crafts. peg board for all those tools, rec area for hanging out The lot is a large corner lot that is level with a great backyard patio space to enjoy the beautiful mature trees.
This property is off market, which means it's not currently listed for sale or rent on Zillow. This may be different from what's available on other websites or public sources.



