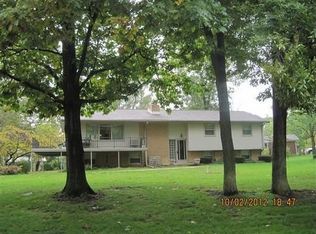This home has had lots of updates over the last few years, but needs some finishing work. Spacious kitchen with lots of newer cabinets, built in desk, breakfast bar and island. Extra large living room has sliding door out to the upper deck overlooking the woods and wildlife. Master bedroom and bath and large walk in closet. Fireplace in living room is electric and it has a remote. 2 car attached garage. Separate living quarters down stairs in walk out basement includes a living room with fireplace, condition unknown, kitchenette, dining room and bathroom. with beautifully tiled shower. Two car attached garage Gas forced air and central air which has newer condenser and water heater 2 years old. Septic pumped and inspected 10/21. All on 1 rolling acre. Selling As Is. Conventional or cash offers only
This property is off market, which means it's not currently listed for sale or rent on Zillow. This may be different from what's available on other websites or public sources.
