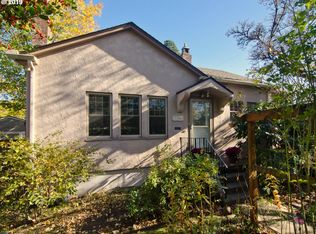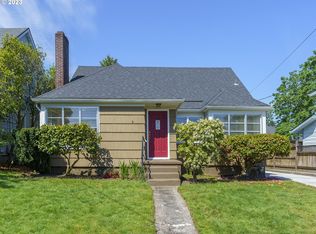Sold
$621,000
3707 NE 65th Ave, Portland, OR 97213
4beds
2,383sqft
Residential, Single Family Residence
Built in 1924
5,662.8 Square Feet Lot
$-- Zestimate®
$261/sqft
$3,441 Estimated rent
Home value
Not available
Estimated sales range
Not available
$3,441/mo
Zestimate® history
Loading...
Owner options
Explore your selling options
What's special
1924 Craftsman-style bungalow nestled in the heart of Portland's charming Roseway neighborhood! Featuring a newly-painted exterior, step inside to find beautifully-refinished hardwood floors and a home that exudes warmth and charm. The kitchen has fresh paint on the walls and cabinets, a new vent hood to match the stainless appliances, and beautiful tile flooring and backsplash. Adjacent to the kitchen is a formal dining room with stunning original built-ins. The heart of the home is the living room, featuring a wood-burning fireplace with a beautiful tile mantel and classic French casement windows. Main floor bathroom has been newly-renovated with fresh tiling and new shower and sink fixtures. Primary bedroom is on the main floor, and two additional bedrooms complete the upper level. Downstairs, the finished basement has a full bathroom, kitchenette with a gorgeous live-edge wood counter, plus space for a living room, and a non-conforming bedroom with a walk-in closet! Outdoors, enjoy the detached deck with pergola that serves as the perfect spot for entertaining guests. The backyard boasts a raised bed garden area, a gated fence, and a two-car garage with a finished room for a shop/gym or studio! Great location in close proximity to many parks, restaurants, grocery stores, and has easy access to the airport and I-205. Walk score 74. Bike score 72. [Home Energy Score = 2. HES Report at https://rpt.greenbuildingregistry.com/hes/OR10222312]
Zillow last checked: 8 hours ago
Listing updated: December 09, 2023 at 10:57pm
Listed by:
Amanda Haworth 503-444-9338,
Neighbors Realty
Bought with:
Nicolette Hanna, 201206245
Neighbors Realty
Source: RMLS (OR),MLS#: 23392591
Facts & features
Interior
Bedrooms & bathrooms
- Bedrooms: 4
- Bathrooms: 2
- Full bathrooms: 2
- Main level bathrooms: 1
Primary bedroom
- Features: Hardwood Floors
- Level: Main
- Area: 156
- Dimensions: 12 x 13
Bedroom 2
- Features: Double Closet, Wood Floors
- Level: Upper
- Area: 224
- Dimensions: 14 x 16
Bedroom 3
- Features: Wood Floors
- Level: Upper
- Area: 160
- Dimensions: 10 x 16
Bedroom 4
- Features: Bathroom, Walkin Closet
- Level: Lower
- Area: 170
- Dimensions: 10 x 17
Dining room
- Features: Builtin Features, Hardwood Floors
- Level: Main
- Area: 210
- Dimensions: 14 x 15
Family room
- Level: Lower
- Area: 540
- Dimensions: 20 x 27
Kitchen
- Features: Dishwasher, Disposal, Pantry, Free Standing Range, Free Standing Refrigerator, Tile Floor
- Level: Main
- Area: 117
- Width: 13
Living room
- Features: Fireplace, Hardwood Floors
- Level: Main
- Area: 252
- Dimensions: 18 x 14
Heating
- Forced Air, Fireplace(s)
Cooling
- Wall Unit(s)
Appliances
- Included: Dishwasher, Disposal, Free-Standing Gas Range, Free-Standing Refrigerator, Range Hood, Stainless Steel Appliance(s), Washer/Dryer, Free-Standing Range, Gas Water Heater
- Laundry: Laundry Room
Features
- Bathroom, Walk-In Closet(s), Eat Bar, Peninsula, Double Closet, Built-in Features, Pantry, Tile
- Flooring: Hardwood, Tile, Wood
- Windows: Double Pane Windows, Vinyl Frames
- Basement: Finished,Full,Separate Living Quarters Apartment Aux Living Unit
- Number of fireplaces: 1
- Fireplace features: Wood Burning
Interior area
- Total structure area: 2,383
- Total interior livable area: 2,383 sqft
Property
Parking
- Total spaces: 2
- Parking features: Driveway, Off Street, Detached, Garage Partially Converted to Living Space
- Garage spaces: 2
- Has uncovered spaces: Yes
Features
- Stories: 3
- Patio & porch: Deck, Porch
- Exterior features: Garden, Raised Beds, Yard
- Fencing: Fenced
Lot
- Size: 5,662 sqft
- Features: Corner Lot, Level, SqFt 5000 to 6999
Details
- Additional structures: SeparateLivingQuartersApartmentAuxLivingUnit
- Parcel number: R185598
- Zoning: R5
Construction
Type & style
- Home type: SingleFamily
- Architectural style: Bungalow,Craftsman
- Property subtype: Residential, Single Family Residence
Materials
- Lap Siding, Wood Siding
- Foundation: Concrete Perimeter
- Roof: Composition
Condition
- Updated/Remodeled
- New construction: No
- Year built: 1924
Utilities & green energy
- Gas: Gas
- Sewer: Public Sewer
- Water: Public
Community & neighborhood
Location
- Region: Portland
- Subdivision: Roseway
Other
Other facts
- Listing terms: Cash,Conventional,FHA,VA Loan
- Road surface type: Paved
Price history
| Date | Event | Price |
|---|---|---|
| 12/7/2023 | Sold | $621,000+3.5%$261/sqft |
Source: | ||
| 11/1/2023 | Pending sale | $600,000$252/sqft |
Source: | ||
| 10/26/2023 | Listed for sale | $600,000$252/sqft |
Source: | ||
Public tax history
| Year | Property taxes | Tax assessment |
|---|---|---|
| 2017 | $4,059 +14% | $155,550 +3% |
| 2016 | $3,561 | $151,020 +3% |
| 2015 | $3,561 | $146,630 |
Find assessor info on the county website
Neighborhood: Roseway
Nearby schools
GreatSchools rating
- 8/10Scott Elementary SchoolGrades: K-5Distance: 0.3 mi
- 6/10Roseway Heights SchoolGrades: 6-8Distance: 0.6 mi
- 4/10Leodis V. McDaniel High SchoolGrades: 9-12Distance: 0.9 mi
Schools provided by the listing agent
- Elementary: Scott
- Middle: Roseway Heights
- High: Leodis Mcdaniel
Source: RMLS (OR). This data may not be complete. We recommend contacting the local school district to confirm school assignments for this home.

Get pre-qualified for a loan
At Zillow Home Loans, we can pre-qualify you in as little as 5 minutes with no impact to your credit score.An equal housing lender. NMLS #10287.

