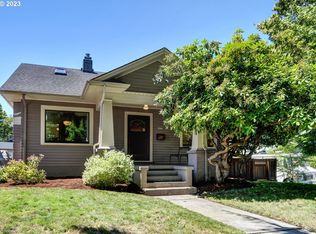Sold
$1,185,000
3707 NE 17th Ave, Portland, OR 97212
4beds
3,986sqft
Residential, Single Family Residence
Built in 1923
6,098.4 Square Feet Lot
$1,157,600 Zestimate®
$297/sqft
$4,071 Estimated rent
Home value
$1,157,600
$1.08M - $1.25M
$4,071/mo
Zestimate® history
Loading...
Owner options
Explore your selling options
What's special
Beautiful Broad Shouldered 1923 Vintage Craftsman in the heart of vibrant Sabin. Upon entering you're greeted by a large enclosed entry, large living room, large sunroom with original hardwood flooring, formal living and dining rooms. The updated Kitchen features white oak flooring, dual fuel wolf range, high end hood system, pantry, quartz counters and a tiled wall. The spacious main floor primary bedroom has a retreat and a dressing area, and connects to the main floor bath. Upstairs there are 3 good sized bedrooms, with one of them with it's own dressing/flex room.the lower level features a large media family room, separate secure storage, a fabulous full bath, and a >4000 bottle temperature/humidity controlled wine cellar. The bright finished and tiled laundry room almost makes doing laundry a pleasure
Zillow last checked: 8 hours ago
Listing updated: July 25, 2024 at 04:55am
Listed by:
William Grippo 503-997-3239,
Windermere Realty Trust,
Gina Gunderson 503-710-6285,
Windermere Realty Trust
Bought with:
Kevin Caplener, 200503167
Windermere Realty Trust
Source: RMLS (OR),MLS#: 24060475
Facts & features
Interior
Bedrooms & bathrooms
- Bedrooms: 4
- Bathrooms: 3
- Full bathrooms: 3
- Main level bathrooms: 1
Primary bedroom
- Features: Builtin Features, Closet Organizer, Dressing Room, Wood Floors
- Level: Main
Bedroom 2
- Features: Dressing Room, Walkin Closet, Wood Floors
- Level: Upper
Bedroom 3
- Features: Walkin Closet, Wood Floors
- Level: Upper
Bedroom 4
- Features: Walkin Closet, Wood Floors
- Level: Upper
- Area: 56
- Dimensions: 8 x 7
Dining room
- Features: Formal, Hardwood Floors
- Level: Main
Family room
- Features: Bathroom, Closet, Wallto Wall Carpet
- Level: Lower
Kitchen
- Features: Disposal, Gas Appliances, Hardwood Floors, Pantry, Updated Remodeled, Free Standing Range, Free Standing Refrigerator, Plumbed For Ice Maker, Quartz
- Level: Main
Living room
- Features: Builtin Features, Fireplace, Formal, Hardwood Floors
- Level: Main
Heating
- Forced Air, Radiant, Fireplace(s)
Cooling
- Central Air
Appliances
- Included: Convection Oven, Dishwasher, Disposal, ENERGY STAR Qualified Appliances, Free-Standing Gas Range, Free-Standing Range, Free-Standing Refrigerator, Plumbed For Ice Maker, Range Hood, Stainless Steel Appliance(s), Washer/Dryer, Gas Appliances, Gas Water Heater
- Laundry: Laundry Room
Features
- Walk-In Closet(s), Dressing Room, Formal, Bathroom, Closet, Pantry, Updated Remodeled, Quartz, Built-in Features, Closet Organizer, Tile
- Flooring: Hardwood, Slate, Tile, Wall to Wall Carpet, Wood
- Windows: Aluminum Frames, Wood Frames
- Basement: Exterior Entry,Finished,Partial
- Number of fireplaces: 1
- Fireplace features: Wood Burning
Interior area
- Total structure area: 3,986
- Total interior livable area: 3,986 sqft
Property
Parking
- Total spaces: 1
- Parking features: On Street, Garage Door Opener, Attached
- Attached garage spaces: 1
- Has uncovered spaces: Yes
Accessibility
- Accessibility features: Garage On Main, Main Floor Bedroom Bath, Minimal Steps, Accessibility
Features
- Stories: 3
- Patio & porch: Patio, Porch
- Exterior features: Yard
- Fencing: Fenced
Lot
- Size: 6,098 sqft
- Dimensions: 60 x 100
- Features: Corner Lot, Level, SqFt 5000 to 6999
Details
- Parcel number: R147286
Construction
Type & style
- Home type: SingleFamily
- Architectural style: Bungalow,Craftsman
- Property subtype: Residential, Single Family Residence
Materials
- Cedar, Lap Siding, Wood Siding
- Foundation: Concrete Perimeter
- Roof: Composition
Condition
- Approximately,Updated/Remodeled
- New construction: No
- Year built: 1923
Utilities & green energy
- Gas: Gas
- Sewer: Public Sewer
- Water: Public
- Utilities for property: Cable Connected
Green energy
- Water conservation: Dual Flush Toilet
Community & neighborhood
Security
- Security features: Entry
Location
- Region: Portland
- Subdivision: Sabin
Other
Other facts
- Listing terms: Cash,Conventional
- Road surface type: Paved
Price history
| Date | Event | Price |
|---|---|---|
| 7/24/2024 | Sold | $1,185,000+10.2%$297/sqft |
Source: | ||
| 7/14/2024 | Pending sale | $1,075,000+108.3%$270/sqft |
Source: | ||
| 4/17/2008 | Sold | $516,018$129/sqft |
Source: Public Record | ||
Public tax history
| Year | Property taxes | Tax assessment |
|---|---|---|
| 2025 | $9,351 +18.4% | $347,030 +17.6% |
| 2024 | $7,895 +4% | $295,070 +3% |
| 2023 | $7,591 +2.2% | $286,480 +3% |
Find assessor info on the county website
Neighborhood: Sabin
Nearby schools
GreatSchools rating
- 9/10Sabin Elementary SchoolGrades: PK-5Distance: 0.2 mi
- 8/10Harriet Tubman Middle SchoolGrades: 6-8Distance: 1.2 mi
- 9/10Grant High SchoolGrades: 9-12Distance: 1.3 mi
Schools provided by the listing agent
- Elementary: Sabin
- Middle: Harriet Tubman
- High: Grant
Source: RMLS (OR). This data may not be complete. We recommend contacting the local school district to confirm school assignments for this home.
Get a cash offer in 3 minutes
Find out how much your home could sell for in as little as 3 minutes with a no-obligation cash offer.
Estimated market value
$1,157,600
Get a cash offer in 3 minutes
Find out how much your home could sell for in as little as 3 minutes with a no-obligation cash offer.
Estimated market value
$1,157,600
