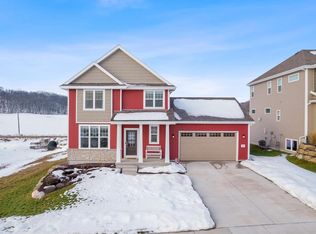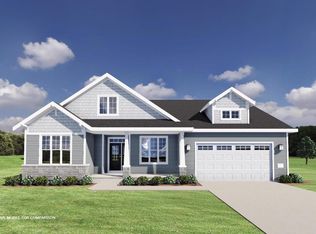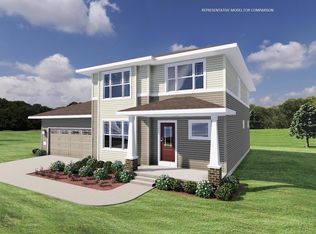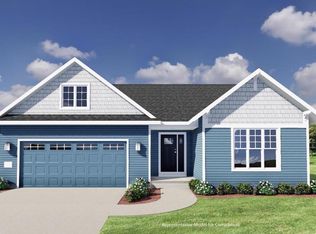Closed
$550,000
3707 North Hill Point Road, Cross Plains, WI 53528
3beds
1,572sqft
Single Family Residence
Built in 2022
9,147.6 Square Feet Lot
$566,100 Zestimate®
$350/sqft
$2,515 Estimated rent
Home value
$566,100
$532,000 - $606,000
$2,515/mo
Zestimate® history
Loading...
Owner options
Explore your selling options
What's special
Experience modern living at its finest in this 3-bedroom, 2-bath home located on the peaceful outskirts of Cross Plains. Built just two years ago, this home boasts an open floor plan, luxury vinyl plank flooring throughout, and a sleek kitchen with a granite-topped island and breakfast bar. Enjoy the convenience of a main floor primary suite, walk-in closets, and main floor laundry. Entertain from your deck, overlooking a fenced yard, or expand into the walkout basement. Enjoy lower utility costs, thanks to energy-efficient solar panels. Nestled on the edge of a developing neighborhood, this home offers both peace and potential!
Zillow last checked: 8 hours ago
Listing updated: June 28, 2025 at 09:08am
Listed by:
Kevin Clark Off:608-480-8599,
Better Homes and Gardens Real Estate Dream Partners
Bought with:
Mei Hu
Source: WIREX MLS,MLS#: 1997140 Originating MLS: South Central Wisconsin MLS
Originating MLS: South Central Wisconsin MLS
Facts & features
Interior
Bedrooms & bathrooms
- Bedrooms: 3
- Bathrooms: 2
- Full bathrooms: 2
- Main level bedrooms: 3
Primary bedroom
- Level: Main
- Area: 182
- Dimensions: 14 x 13
Bedroom 2
- Level: Main
- Area: 121
- Dimensions: 11 x 11
Bedroom 3
- Level: Main
- Area: 110
- Dimensions: 11 x 10
Bathroom
- Features: Stubbed For Bathroom on Lower, At least 1 Tub, Master Bedroom Bath: Full, Master Bedroom Bath, Master Bedroom Bath: Walk-In Shower
Kitchen
- Level: Main
- Area: 132
- Dimensions: 11 x 12
Living room
- Level: Main
- Area: 240
- Dimensions: 16 x 15
Heating
- Natural Gas, Solar, Forced Air
Cooling
- Central Air
Appliances
- Included: Range/Oven, Refrigerator, Dishwasher, Microwave, Disposal, Washer, Dryer, Water Softener
Features
- Walk-In Closet(s), High Speed Internet, Breakfast Bar, Kitchen Island
- Flooring: Wood or Sim.Wood Floors
- Windows: Low Emissivity Windows
- Basement: Full,Exposed,Full Size Windows,Walk-Out Access,Sump Pump,8'+ Ceiling,Concrete
Interior area
- Total structure area: 1,572
- Total interior livable area: 1,572 sqft
- Finished area above ground: 1,572
- Finished area below ground: 0
Property
Parking
- Total spaces: 2
- Parking features: 2 Car, Attached
- Attached garage spaces: 2
Features
- Levels: One
- Stories: 1
- Patio & porch: Deck
- Fencing: Fenced Yard
Lot
- Size: 9,147 sqft
- Features: Sidewalks
Details
- Parcel number: 080735144321
- Zoning: ResR2Z
- Special conditions: Arms Length
Construction
Type & style
- Home type: SingleFamily
- Architectural style: Ranch
- Property subtype: Single Family Residence
Materials
- Vinyl Siding, Stone
Condition
- 0-5 Years
- New construction: No
- Year built: 2022
Utilities & green energy
- Sewer: Public Sewer
- Water: Public
- Utilities for property: Cable Available
Green energy
- Green verification: Green Built Home Cert
- Energy efficient items: Energy Assessment Available
- Indoor air quality: Contaminant Control
Community & neighborhood
Location
- Region: Cross Plains
- Subdivision: Creek Crossing
- Municipality: Cross Plains
Price history
| Date | Event | Price |
|---|---|---|
| 6/27/2025 | Sold | $550,000$350/sqft |
Source: | ||
| 4/21/2025 | Pending sale | $550,000$350/sqft |
Source: | ||
| 4/17/2025 | Listed for sale | $550,000+18.3%$350/sqft |
Source: | ||
| 2/23/2023 | Sold | $464,900$296/sqft |
Source: | ||
| 1/16/2023 | Pending sale | $464,900$296/sqft |
Source: | ||
Public tax history
| Year | Property taxes | Tax assessment |
|---|---|---|
| 2024 | $9,347 +8.2% | $411,500 |
| 2023 | $8,641 +309.7% | $411,500 +319.9% |
| 2022 | $2,109 | $98,000 |
Find assessor info on the county website
Neighborhood: 53528
Nearby schools
GreatSchools rating
- 8/10Glacier Creek Middle SchoolGrades: 5-8Distance: 1.1 mi
- 9/10Middleton High SchoolGrades: 9-12Distance: 6.4 mi
- 6/10Park Elementary SchoolGrades: PK-4Distance: 1.8 mi
Schools provided by the listing agent
- Elementary: Park
- Middle: Glacier Creek
- High: Middleton
- District: Middleton-Cross Plains
Source: WIREX MLS. This data may not be complete. We recommend contacting the local school district to confirm school assignments for this home.
Get pre-qualified for a loan
At Zillow Home Loans, we can pre-qualify you in as little as 5 minutes with no impact to your credit score.An equal housing lender. NMLS #10287.
Sell for more on Zillow
Get a Zillow Showcase℠ listing at no additional cost and you could sell for .
$566,100
2% more+$11,322
With Zillow Showcase(estimated)$577,422



