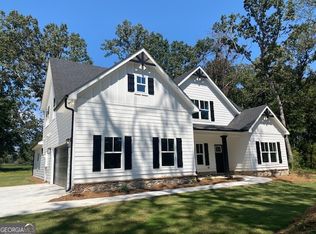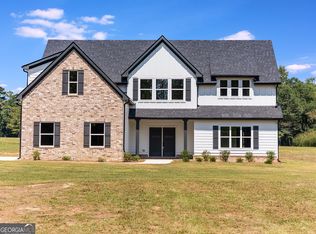Closed
$569,914
3707 Lovvorn Rd, Carrollton, GA 30117
4beds
2,542sqft
Single Family Residence
Built in 2025
4 Acres Lot
$571,900 Zestimate®
$224/sqft
$2,791 Estimated rent
Home value
$571,900
$503,000 - $652,000
$2,791/mo
Zestimate® history
Loading...
Owner options
Explore your selling options
What's special
BRAND NEW PLAN ALERT - STEPLESS RANCH on 4 ACRES with a long concrete driveway sitting amongst the hardwood trees. Such a great home with stone accent / board & batten areas and really pretty appointments. This OPEN FLOOR PLAN has a vaulted ceiling that spans the Family Room / Dining Area up to the Open Kitchen with huge island. The Owner's Suite also has vaulted beams. There are literally NO STEPS in this home. This is such a dream and a must see. Large Covered Back Porch will be your escape for relaxing or grilling. Energy efficient features make this home AFFORDABLE and it's in a great location with convenience to Carrollton, Bowdon and I-20, yet with a TRUE COUNTRY SETTING. Superb Warranty with 10 Year Structural Warranty - We are an EXPERIENCED BUILDER and stand behind our builds 100%! Check this one out and don't let it get away!
Zillow last checked: 8 hours ago
Listing updated: December 15, 2025 at 12:15pm
Listed by:
Meri Suddeth 770-361-1681,
Metro West Realty Group LLC
Bought with:
Chris Rentz, 349167
Pioneer Realty Group
Source: GAMLS,MLS#: 10535458
Facts & features
Interior
Bedrooms & bathrooms
- Bedrooms: 4
- Bathrooms: 3
- Full bathrooms: 2
- 1/2 bathrooms: 1
- Main level bathrooms: 2
- Main level bedrooms: 4
Dining room
- Features: Dining Rm/Living Rm Combo
Kitchen
- Features: Kitchen Island
Heating
- Electric, Forced Air, Heat Pump
Cooling
- Central Air, Electric, Heat Pump
Appliances
- Included: Dishwasher, Electric Water Heater, Microwave
- Laundry: Mud Room
Features
- Master On Main Level, Soaking Tub, Walk-In Closet(s)
- Flooring: Carpet, Other, Tile, Vinyl
- Windows: Double Pane Windows
- Basement: None
- Attic: Pull Down Stairs
- Has fireplace: Yes
- Fireplace features: Family Room
- Common walls with other units/homes: No Common Walls
Interior area
- Total structure area: 2,542
- Total interior livable area: 2,542 sqft
- Finished area above ground: 2,542
- Finished area below ground: 0
Property
Parking
- Total spaces: 2
- Parking features: Attached, Garage, Garage Door Opener, Kitchen Level
- Has attached garage: Yes
Features
- Levels: One
- Stories: 1
- Patio & porch: Deck, Patio
Lot
- Size: 4 Acres
- Features: None
Details
- Parcel number: 041 0028
Construction
Type & style
- Home type: SingleFamily
- Architectural style: Traditional
- Property subtype: Single Family Residence
Materials
- Concrete, Stone
- Foundation: Slab
- Roof: Composition
Condition
- New Construction
- New construction: Yes
- Year built: 2025
Details
- Warranty included: Yes
Utilities & green energy
- Sewer: Septic Tank
- Water: Public
- Utilities for property: Electricity Available
Green energy
- Energy efficient items: Insulation, Thermostat
Community & neighborhood
Security
- Security features: Security System
Community
- Community features: None
Location
- Region: Carrollton
- Subdivision: Lovvorn Estates
HOA & financial
HOA
- Has HOA: No
- Services included: None
Other
Other facts
- Listing agreement: Exclusive Right To Sell
- Listing terms: Conventional,FHA,USDA Loan,VA Loan
Price history
| Date | Event | Price |
|---|---|---|
| 12/9/2025 | Sold | $569,914$224/sqft |
Source: | ||
| 11/10/2025 | Pending sale | $569,914$224/sqft |
Source: | ||
| 6/3/2025 | Listed for sale | $569,914$224/sqft |
Source: | ||
Public tax history
Tax history is unavailable.
Neighborhood: 30117
Nearby schools
GreatSchools rating
- 7/10Bowdon Elementary SchoolGrades: PK-5Distance: 5.2 mi
- 7/10Bowdon Middle SchoolGrades: 6-8Distance: 2.6 mi
- 8/10Bowdon High SchoolGrades: 9-12Distance: 5.1 mi
Schools provided by the listing agent
- Elementary: Bowdon
- Middle: Bowdon
- High: Bowdon
Source: GAMLS. This data may not be complete. We recommend contacting the local school district to confirm school assignments for this home.
Get a cash offer in 3 minutes
Find out how much your home could sell for in as little as 3 minutes with a no-obligation cash offer.
Estimated market value$571,900
Get a cash offer in 3 minutes
Find out how much your home could sell for in as little as 3 minutes with a no-obligation cash offer.
Estimated market value
$571,900

