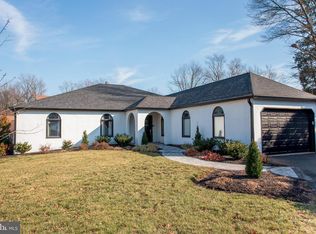Sold for $620,000 on 03/27/23
$620,000
3707 Levy Ln, Huntingdon Valley, PA 19006
4beds
3,183sqft
Single Family Residence
Built in 1979
10,041 Square Feet Lot
$718,100 Zestimate®
$195/sqft
$3,599 Estimated rent
Home value
$718,100
$682,000 - $754,000
$3,599/mo
Zestimate® history
Loading...
Owner options
Explore your selling options
What's special
You won't be disappointed with this beautiful and extremely well maintained, 4 bedroom, 2 & 1/2 bath single on a lovely tree lined street in the very desirable Albidale II neighborhood of Huntingdon Valley and in the prestigious Lower Moreland school district. This home has incredible curb appeal with it's lush landscaping, paver walkway and covered front entrance. Enter via the custom leaded glass front door and into the large foyer with chair rail and crown molding. double mirrored coat closet and tile floor. On the main floor of this home you'll find a bright, sunny formal living room with hardwood floors, crown molding and a large bay picture window overlooking the front grounds; formal dining room with hardwood floors, chair rail and crown molding, perfect for your holiday dinners. The updated eat-in kitchen has custom wood cabinets to the ceiling, some with glass doors, granite counter tops, gas stove, tile floor, recessed lights, and beautiful bay window overlooking the gorgeous backyard with a concrete and paver patio complete with built-in grill and hot tub, (included as is), great for your summer barbecues or just relaxing. The large family room has a wood burning fireplace with brick hearth and surround. recessed lights, dry bar and door the backyard and patio. A convenient updated powder room and laundry room with cabinets, sink and counter (washer & dryer included as is) completes the main floor. Second floor: Spacious primary bedroom with walk-in closet and attached primary bath with custom tile, large vanity sink and stall shower with frameless shower doors; 3 additional good sized bedrooms; updated hall bathroom with skylight, double sink vanity and jetted tub/ shower combinations. Additional features; fully finished basement with a wood burning stove; 2 car attached garage with electric openers and inside access; large flat backyard; storage shed; heated floors in primary bathroom; windows have been replaced with Anderson windows, security system and so much more!! Make your appointment today!!
Zillow last checked: 8 hours ago
Listing updated: March 27, 2023 at 11:34am
Listed by:
Jodi Costin 215-530-5221,
BHHS Fox & Roach-Southampton,
Co-Listing Agent: Robert E Costin 215-740-4119,
BHHS Fox & Roach-Southampton
Bought with:
Joseph Weiler, RS224417L
Keller Williams Real Estate Tri-County
Source: Bright MLS,MLS#: PAMC2055948
Facts & features
Interior
Bedrooms & bathrooms
- Bedrooms: 4
- Bathrooms: 3
- Full bathrooms: 2
- 1/2 bathrooms: 1
- Main level bathrooms: 1
Basement
- Area: 600
Heating
- Forced Air, Natural Gas
Cooling
- Central Air, Electric
Appliances
- Included: Gas Water Heater
- Laundry: Main Level
Features
- Chair Railings, Crown Molding, Family Room Off Kitchen, Breakfast Area, Eat-in Kitchen, Soaking Tub, Bathroom - Stall Shower, Upgraded Countertops, Bar
- Flooring: Carpet, Wood
- Windows: Skylight(s)
- Basement: Finished
- Number of fireplaces: 1
- Fireplace features: Wood Burning, Wood Burning Stove
Interior area
- Total structure area: 3,183
- Total interior livable area: 3,183 sqft
- Finished area above ground: 2,583
- Finished area below ground: 600
Property
Parking
- Total spaces: 8
- Parking features: Garage Faces Front, Inside Entrance, Attached, Driveway, On Street
- Attached garage spaces: 2
- Uncovered spaces: 6
Accessibility
- Accessibility features: None
Features
- Levels: Multi/Split,Two
- Stories: 2
- Exterior features: Lighting, Sidewalks, Street Lights
- Pool features: None
Lot
- Size: 10,041 sqft
- Dimensions: 74.00 x 0.00
Details
- Additional structures: Above Grade, Below Grade
- Parcel number: 410005156104
- Zoning: RES
- Special conditions: Standard
Construction
Type & style
- Home type: SingleFamily
- Property subtype: Single Family Residence
Materials
- Brick, Stucco, Vinyl Siding
- Foundation: Brick/Mortar
Condition
- New construction: No
- Year built: 1979
Utilities & green energy
- Sewer: Public Sewer
- Water: Public
Community & neighborhood
Security
- Security features: Security System
Location
- Region: Huntingdon Valley
- Subdivision: Albidale Ii
- Municipality: LOWER MORELAND TWP
Other
Other facts
- Listing agreement: Exclusive Right To Sell
- Ownership: Fee Simple
Price history
| Date | Event | Price |
|---|---|---|
| 3/27/2023 | Sold | $620,000-3.1%$195/sqft |
Source: | ||
| 12/27/2022 | Pending sale | $639,900$201/sqft |
Source: Berkshire Hathaway HomeServices Fox & Roach, REALTORS #PAMC2055948 | ||
| 12/27/2022 | Contingent | $639,900$201/sqft |
Source: | ||
| 12/16/2022 | Listed for sale | $639,900$201/sqft |
Source: | ||
| 11/21/2022 | Pending sale | $639,900$201/sqft |
Source: Berkshire Hathaway HomeServices Fox & Roach, REALTORS #PAMC2055948 | ||
Public tax history
| Year | Property taxes | Tax assessment |
|---|---|---|
| 2024 | $11,282 | $225,930 |
| 2023 | $11,282 +6.6% | $225,930 |
| 2022 | $10,581 +2.5% | $225,930 |
Find assessor info on the county website
Neighborhood: 19006
Nearby schools
GreatSchools rating
- 8/10Pine Road El SchoolGrades: K-5Distance: 0.1 mi
- 8/10Murray Avenue SchoolGrades: 6-8Distance: 2.1 mi
- 8/10Lower Moreland High SchoolGrades: 9-12Distance: 1.7 mi
Schools provided by the listing agent
- Elementary: Pine Road
- Middle: Murray Avenue School
- High: Lower Moreland
- District: Lower Moreland Township
Source: Bright MLS. This data may not be complete. We recommend contacting the local school district to confirm school assignments for this home.

Get pre-qualified for a loan
At Zillow Home Loans, we can pre-qualify you in as little as 5 minutes with no impact to your credit score.An equal housing lender. NMLS #10287.
Sell for more on Zillow
Get a free Zillow Showcase℠ listing and you could sell for .
$718,100
2% more+ $14,362
With Zillow Showcase(estimated)
$732,462