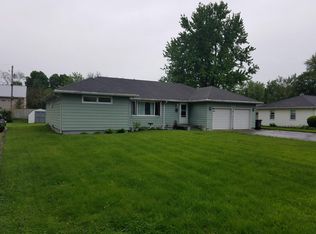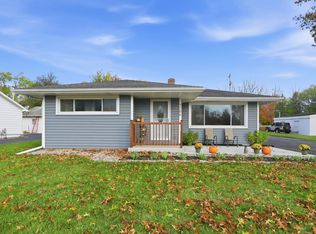Closed
$271,500
3707 Knoll Rd, Fort Wayne, IN 46809
5beds
2,073sqft
Single Family Residence
Built in 1956
0.38 Acres Lot
$281,600 Zestimate®
$--/sqft
$1,948 Estimated rent
Home value
$281,600
$253,000 - $313,000
$1,948/mo
Zestimate® history
Loading...
Owner options
Explore your selling options
What's special
Back on the market due to buyers financing!! Welcome to Knoll Rd! Check out this recently renovated 5-bedroom 2.5-bathroom home! From the minute you walk in the door, you will be impressed! Step into the formal dining room with engineered hardwood flooring opening up to the updated kitchen which includes new cabinets, quartz countertops, tile backsplash, a farmhouse sink and stainless-steel appliances that remain! The kitchen opens up to the large family room boasting cathedral ceilings and abundant natural light. The primary ensuite is complete with a good size walk in closet and bathroom with a large tile walk-in shower and double vanity! Just off the dining room you will find an additional bedroom or the perfect place for a home office! Split bedroom floor plan also includes 3 more bedrooms, a full bath AND a half bath! Step out to the backyard oasis boasting a large deck, fully fenced in yard and an oversized 2 car garage! The exterior of this home has new vinyl siding, gutters and fascia! Minutes from Jefferson Pointe and nestled on a quiet street, this home is a must see!
Zillow last checked: 8 hours ago
Listing updated: August 26, 2024 at 11:10am
Listed by:
Brandon W Schueler 260-489-2000,
Mike Thomas Assoc., Inc
Bought with:
Timothy Dinius, RB14050913
CENTURY 21 Bradley Realty, Inc
Source: IRMLS,MLS#: 202416403
Facts & features
Interior
Bedrooms & bathrooms
- Bedrooms: 5
- Bathrooms: 3
- Full bathrooms: 2
- 1/2 bathrooms: 1
- Main level bedrooms: 5
Bedroom 1
- Level: Main
Bedroom 2
- Level: Main
Dining room
- Level: Main
- Area: 266
- Dimensions: 19 x 14
Kitchen
- Level: Main
- Area: 228
- Dimensions: 19 x 12
Living room
- Level: Main
- Area: 342
- Dimensions: 19 x 18
Office
- Area: 0
- Dimensions: 0 x 0
Heating
- Natural Gas, Forced Air
Cooling
- Central Air
Appliances
- Included: Disposal, Range/Oven Hook Up Gas, Dishwasher, Microwave, Refrigerator, Washer, Dryer-Electric, Gas Range, Gas Water Heater
- Laundry: Electric Dryer Hookup, Main Level, Washer Hookup
Features
- Ceiling Fan(s), Vaulted Ceiling(s), Walk-In Closet(s), Stone Counters, Open Floorplan, Split Br Floor Plan, Double Vanity, Stand Up Shower, Tub/Shower Combination, Main Level Bedroom Suite, Formal Dining Room, Custom Cabinetry
- Flooring: Hardwood, Carpet, Vinyl, Ceramic Tile
- Doors: Six Panel Doors
- Basement: Crawl Space
- Attic: Storage
- Has fireplace: No
Interior area
- Total structure area: 2,073
- Total interior livable area: 2,073 sqft
- Finished area above ground: 2,073
- Finished area below ground: 0
Property
Parking
- Total spaces: 2
- Parking features: Detached, Garage Door Opener, Asphalt
- Garage spaces: 2
- Has uncovered spaces: Yes
Features
- Levels: One
- Stories: 1
- Patio & porch: Deck
- Exterior features: Fire Pit
- Fencing: Full,Chain Link
Lot
- Size: 0.38 Acres
- Dimensions: 85X170
- Features: Level, City/Town/Suburb, Landscaped
Details
- Additional structures: Shed
- Parcel number: 021221307004.000074
Construction
Type & style
- Home type: SingleFamily
- Architectural style: Ranch
- Property subtype: Single Family Residence
Materials
- Vinyl Siding
- Roof: Asphalt
Condition
- New construction: No
- Year built: 1956
Utilities & green energy
- Gas: NIPSCO
- Sewer: City
- Water: City
Community & neighborhood
Security
- Security features: Smoke Detector(s)
Community
- Community features: None
Location
- Region: Fort Wayne
- Subdivision: J F Millers
Other
Other facts
- Listing terms: Cash,Conventional,FHA,VA Loan
Price history
| Date | Event | Price |
|---|---|---|
| 7/23/2024 | Sold | $271,500-4.7% |
Source: | ||
| 6/12/2024 | Pending sale | $284,800 |
Source: | ||
| 5/22/2024 | Price change | $284,8000% |
Source: | ||
| 5/9/2024 | Listed for sale | $284,900+193.7% |
Source: | ||
| 10/13/2015 | Sold | $97,000-1.9% |
Source: | ||
Public tax history
| Year | Property taxes | Tax assessment |
|---|---|---|
| 2024 | $2,596 +40.1% | $218,500 +2.1% |
| 2023 | $1,853 +17.1% | $214,000 +36.2% |
| 2022 | $1,582 +12.5% | $157,100 +16.5% |
Find assessor info on the county website
Neighborhood: Kyle Road
Nearby schools
GreatSchools rating
- 4/10Indian Village Elementary SchoolGrades: PK-5Distance: 1.2 mi
- 4/10Kekionga Middle SchoolGrades: 6-8Distance: 0.9 mi
- 2/10South Side High SchoolGrades: 9-12Distance: 3 mi
Schools provided by the listing agent
- Elementary: Indian Village
- Middle: Kekionga
- High: Wayne
- District: Fort Wayne Community
Source: IRMLS. This data may not be complete. We recommend contacting the local school district to confirm school assignments for this home.

Get pre-qualified for a loan
At Zillow Home Loans, we can pre-qualify you in as little as 5 minutes with no impact to your credit score.An equal housing lender. NMLS #10287.
Sell for more on Zillow
Get a free Zillow Showcase℠ listing and you could sell for .
$281,600
2% more+ $5,632
With Zillow Showcase(estimated)
$287,232
