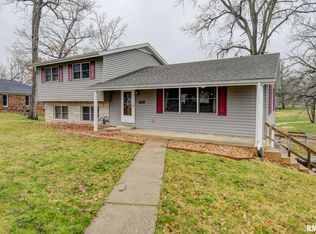Attractive from the street, this 2000 sq. ft. ranch home has more to offer than first meets the eye. Three large bedrooms, 2 full baths plus another that can be used as a nursery or home office. Main floor laundry. Central living area has great room concept. All living area open to the cathedral ceiling. Recessed lighting and ceiling fans add ambiance. Filling the kitchen is beautiful wood cabinetry that matched the hard wood flooring throughout. Granite counter tops and Stainless Steel appliances complete the look. The private master suite has huge closet and 10' X 11' bathroom with tub and shower. Tasteful ceramic tile in both baths adds to the upscale feeling you get inside the home. Current owner has added custom blinds (Hunter Douglas) from Draperies of Distinction throughout the home. The exterior has neutral stone and vinyl siding with an array of plantings at the front door. A poured concrete driveway welcomes you home each evening. Immaculate and ready to welcome new owners!
This property is off market, which means it's not currently listed for sale or rent on Zillow. This may be different from what's available on other websites or public sources.

