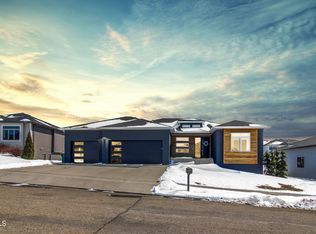You won't want to miss this stunning ranch-style home in the desirable Eagle Crest Addition in NW Bismarck! Built by Hallmark Homes, beautiful finishes and custom upgrades abound throughout this home. The main level features an open-concept floor plan combining the kitchen, dining, and living room. The kitchen has beautiful knotty alder cabinets, granite countertops, stainless appliances, and custom tile backsplash. There is a walk-in pantry, dual ovens, and a large center island. The living room features a custom-tile fireplace and large windows allowing in plenty of natural light with custom window treatments. The master suite is incredibly spacious, including an oversized walk-in closet, and master bath that features a custom-tile shower with dual heads, large jetted tub, and dual vanity sinks. Also on the main level is another spacious bedroom with walk-in closet, full bath, and laundry room. Head downstairs to the family room featuring an adjoining bar area perfect for entertaining with full-sized refrigerator. There are two more large bedrooms on this level with closets you have to see to believe! The full bath downstairs also has dual vanity sinks. The exterior of this home doesn't disappoint either, with a sliding door off of the dining room taking you onto a covered, stamped concrete patio and adjoining hot tub pad. There is a Sonos Sound System included with multiple zones in the kitchen, patio, garage, bar and family room. The garage is massive with just under 1100 sq feet and includes a heater, floor drain, and hot & cold water. Call an agent today to schedule your private showing!
This property is off market, which means it's not currently listed for sale or rent on Zillow. This may be different from what's available on other websites or public sources.
