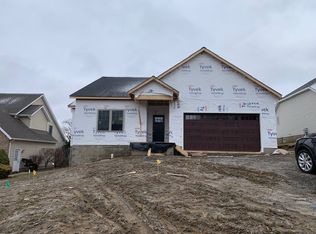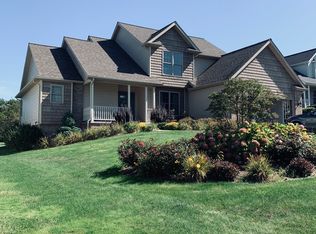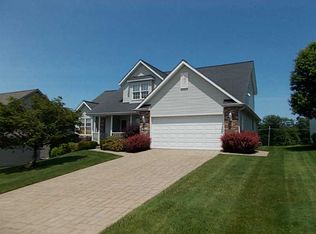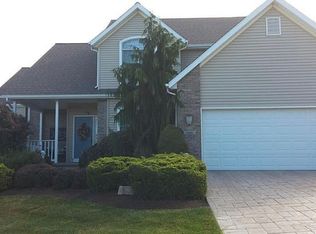Sold for $389,000
$389,000
3707 Harbor Ridge Trl, Erie, PA 16510
5beds
2,526sqft
Single Family Residence
Built in 2001
0.25 Acres Lot
$445,500 Zestimate®
$154/sqft
$2,716 Estimated rent
Home value
$445,500
$423,000 - $468,000
$2,716/mo
Zestimate® history
Loading...
Owner options
Explore your selling options
What's special
Immaculate, 5 bedroom, 2.5 bath home located in Harbor Ridge Subdivision. Enjoy beautiful Lake Erie & golf course views from your own patio & back yard! Meticulously maintained inside & out! The desirable open floor plan includes a spacious, eat-in kitchen with plenty of solid surface counter tops, a breakfast bar, a large pantry & includes all appliances. The formal DR is currently used as an office/den. The LR features cathedral ceilings, hardwood flooring, and a cozy gas fireplace. Desirable FF laundry & powder room! FF master BR includes an ensuite bath with separate walk-in shower & tub. 4 nice sized bedrooms and a full bath complete the second floor. Two car attached garage & a full, large basement for tons of storage! Just minutes to local colleges, I-90, the Bayfront Parkway, restaurants, & beautiful Presque Isle!
Zillow last checked: 8 hours ago
Listing updated: December 20, 2023 at 02:09pm
Listed by:
Toni Smith (814)833-9801,
RE/MAX Real Estate Group Erie,
Dennis Smith 814-392-5647,
RE/MAX Real Estate Group Erie
Bought with:
Chandra Khadka, RM426001
Agresti Real Estate
Source: GEMLS,MLS#: 172734Originating MLS: Greater Erie Board Of Realtors
Facts & features
Interior
Bedrooms & bathrooms
- Bedrooms: 5
- Bathrooms: 3
- Full bathrooms: 2
- 1/2 bathrooms: 1
Primary bedroom
- Description: Suite
- Level: First
- Dimensions: 11x19
Bedroom
- Level: Second
- Dimensions: 10x13
Bedroom
- Level: Second
- Dimensions: 12x22
Bedroom
- Level: Second
- Dimensions: 12x13
Bedroom
- Level: Second
- Dimensions: 12x13
Primary bathroom
- Level: First
- Dimensions: 11x11
Dining room
- Level: First
- Dimensions: 12x12
Foyer
- Description: Cathedral
- Level: First
- Dimensions: 5x11
Other
- Level: Second
- Dimensions: 8x10
Half bath
- Level: First
- Dimensions: 5x5
Kitchen
- Description: Eatin
- Level: First
- Dimensions: 27x17
Laundry
- Level: First
- Dimensions: 5x9
Living room
- Description: Cathedral,Fireplace
- Level: First
- Dimensions: 15x20
Heating
- Forced Air, Gas
Appliances
- Included: Dishwasher, Electric Oven, Electric Range, Microwave, Refrigerator
Features
- Ceiling Fan(s), Cable TV
- Flooring: Carpet, Ceramic Tile, Hardwood
- Basement: Full
- Number of fireplaces: 1
- Fireplace features: Gas
Interior area
- Total structure area: 2,526
- Total interior livable area: 2,526 sqft
Property
Parking
- Total spaces: 2
- Parking features: Attached, Garage Door Opener
- Attached garage spaces: 2
Features
- Levels: Two
- Stories: 2
- Patio & porch: Patio, Porch
- Exterior features: Porch, Patio
Lot
- Size: 0.25 Acres
- Dimensions: 70 x 160 x 0 x 0
- Features: Landscaped, Level
Details
- Parcel number: 27081211.2038.00
- Zoning description: PRD
Construction
Type & style
- Home type: SingleFamily
- Architectural style: Two Story
- Property subtype: Single Family Residence
Materials
- Aluminum Siding, Vinyl Siding
- Roof: Asphalt
Condition
- Excellent,Resale
- Year built: 2001
Utilities & green energy
- Sewer: Public Sewer
- Water: Public
Community & neighborhood
Location
- Region: Erie
- Subdivision: Harbor Ridge
HOA & financial
Other fees
- Deposit fee: $8,000
Other
Other facts
- Listing terms: Conventional
- Road surface type: Paved
Price history
| Date | Event | Price |
|---|---|---|
| 12/20/2023 | Sold | $389,000-2.5%$154/sqft |
Source: GEMLS #172734 Report a problem | ||
| 11/13/2023 | Pending sale | $399,000$158/sqft |
Source: GEMLS #172734 Report a problem | ||
| 10/26/2023 | Listed for sale | $399,000+35.5%$158/sqft |
Source: GEMLS #172734 Report a problem | ||
| 11/6/2020 | Sold | $294,500-5%$117/sqft |
Source: GEMLS #153115 Report a problem | ||
| 9/21/2020 | Pending sale | $310,000$123/sqft |
Source: Erie Shores Realty #153115 Report a problem | ||
Public tax history
| Year | Property taxes | Tax assessment |
|---|---|---|
| 2025 | $7,874 +2.9% | $276,400 |
| 2024 | $7,655 +8% | $276,400 |
| 2023 | $7,086 +2.8% | $276,400 |
Find assessor info on the county website
Neighborhood: 16510
Nearby schools
GreatSchools rating
- 8/10Clark El SchoolGrades: K-6Distance: 0.2 mi
- 7/10Harbor Creek Junior High SchoolGrades: 7-8Distance: 1.4 mi
- 6/10Harbor Creek Senior High SchoolGrades: 9-12Distance: 1.4 mi
Schools provided by the listing agent
- District: Harborcreek
Source: GEMLS. This data may not be complete. We recommend contacting the local school district to confirm school assignments for this home.

Get pre-qualified for a loan
At Zillow Home Loans, we can pre-qualify you in as little as 5 minutes with no impact to your credit score.An equal housing lender. NMLS #10287.



