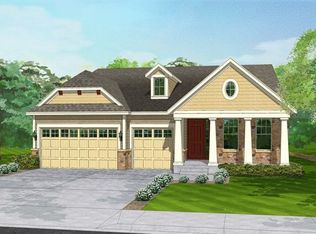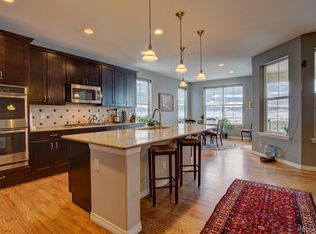Welcome to Colorado Living at its best! Are you looking for mountains & sunsets? You found it ... idyllic Castle Rock location in popular Crystal Valley Ranch. Fortified with unmatched views of Pikes Peak, Mt Evans AND Longs Peak, premium lot-- backs to open space! Popular and perfect floor plan-open flow for entertaining. Barely lived in... Mr & Mrs keep this place spotless. Why buy new & pay for landscaping, window coverings & elevated deck with walk-out basement ... when this one is already done? Start with the multiple upgrades in kitchen. Huge island & chef grade appliances, abundance of cabinets & counters ... gourmet style. Butler pantry adjoined to over-sized dining room. Vaulted ceilings, floor-to-ceiling windows enhances light & views, plus gas fireplace. Main floor office or bedroom for convenience. 2nd story features 3 beds + open loft, all surrounded by vistas. Glorious owner suite is maximized with every comfort you desire-5 piece bath, huge closet with his & her sides, oh & more views. Walk-out basement will live impressively if you decide to finish, fully day lit, but this home is big enough to leave as storage or use as skateboard training ... also with views! 4 beds, 3 baths, 3049 sf of finish, 3-car garage, full covered deck, 1000+sf patio, gas fire pit... just in time for evening s'mores & singing, enormous & private lot unmatched by any other. Some of Colorado's best schools, award winning community with trails, parks, pool, open space & easy commute to the Denver & the Springs. Best of the best Colorado contemporary!
This property is off market, which means it's not currently listed for sale or rent on Zillow. This may be different from what's available on other websites or public sources.

