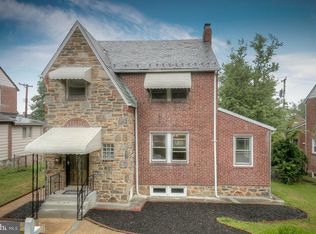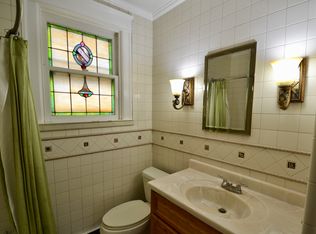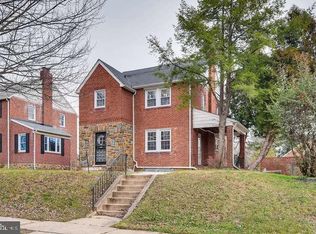Sold for $424,000
$424,000
3707 Dennlyn Rd, Baltimore, MD 21215
4beds
2,454sqft
Single Family Residence
Built in 1935
5,610 Square Feet Lot
$416,700 Zestimate®
$173/sqft
$2,597 Estimated rent
Home value
$416,700
$358,000 - $483,000
$2,597/mo
Zestimate® history
Loading...
Owner options
Explore your selling options
What's special
Welcome to 3707 Dennlyn Rd, a fully renovated detached single family home in the heart of historic Ashburton. Decked out with features and amenities, this home is one-of-a-kind and is sure to impress! The main level includes an open floor plan that is perfect for entertaining, recessed fireplace, large dining area and a bonus sunroom that is perfect for a home office. Check out the IG-worthy accent wall that anchors the dining area! The kitchen is a chef's dream and offers quartz countertops, a chic stone backsplash, stainless steel appliances and plenty of storage space! There's also a half bathroom and an additional sunroom, which could be utilized as a pantry, mudroom or additional living space. Upstairs offers two generously sized bedrooms, a guest bathroom with tub/shower combo and plenty of storage space. The primary suite is jaw-dropping and offers a restored original wardrobe for storage and access to the ensuite bath. Offering tile work like you've never seen before, this primary bathroom is sure to impress. Imagine ending your days in this luxurious soaking tub! The basement is fully finished and offers a second fireplace with tile surround, rec room, fourth bedroom and additional full bathroom. The home is completed by the rear fenced-in yard, garage and parking pad! With a brand new room and systems, this turnkey masterpiece that is ready to be called your home!
Zillow last checked: 8 hours ago
Listing updated: May 08, 2025 at 04:34am
Listed by:
Ben Garner 240-216-7841,
Cummings & Co. Realtors,
Listing Team: Garner+co
Bought with:
Mykisha Hopkins, 5013034
EXP Realty, LLC
Source: Bright MLS,MLS#: MDBA2151452
Facts & features
Interior
Bedrooms & bathrooms
- Bedrooms: 4
- Bathrooms: 4
- Full bathrooms: 3
- 1/2 bathrooms: 1
- Main level bathrooms: 1
Basement
- Description: Percent Finished: 90.0
- Area: 838
Heating
- Radiator, Natural Gas
Cooling
- Central Air, Electric
Appliances
- Included: Electric Water Heater
Features
- Basement: Full,Finished,Interior Entry
- Number of fireplaces: 1
Interior area
- Total structure area: 2,692
- Total interior livable area: 2,454 sqft
- Finished area above ground: 1,854
- Finished area below ground: 600
Property
Parking
- Total spaces: 1
- Parking features: Garage Faces Rear, Driveway, Detached
- Garage spaces: 1
- Has uncovered spaces: Yes
Accessibility
- Accessibility features: None
Features
- Levels: Three
- Stories: 3
- Pool features: None
Lot
- Size: 5,610 sqft
Details
- Additional structures: Above Grade, Below Grade
- Parcel number: 0315243120 018
- Zoning: R-3
- Special conditions: Standard
Construction
Type & style
- Home type: SingleFamily
- Architectural style: Colonial
- Property subtype: Single Family Residence
Materials
- Brick
- Foundation: Brick/Mortar
Condition
- New construction: No
- Year built: 1935
Utilities & green energy
- Sewer: Public Septic, Public Sewer
- Water: Public
Community & neighborhood
Location
- Region: Baltimore
- Subdivision: Ashburton
- Municipality: Baltimore City
Other
Other facts
- Listing agreement: Exclusive Agency
- Ownership: Fee Simple
Price history
| Date | Event | Price |
|---|---|---|
| 5/8/2025 | Sold | $424,000$173/sqft |
Source: | ||
| 3/5/2025 | Contingent | $424,000$173/sqft |
Source: | ||
| 1/24/2025 | Price change | $424,000-0.2%$173/sqft |
Source: | ||
| 1/2/2025 | Listed for sale | $425,000$173/sqft |
Source: | ||
| 12/13/2024 | Listing removed | $425,000$173/sqft |
Source: | ||
Public tax history
| Year | Property taxes | Tax assessment |
|---|---|---|
| 2025 | -- | $194,700 +4.8% |
| 2024 | $4,384 +5.1% | $185,767 +5.1% |
| 2023 | $4,173 +5.3% | $176,833 +5.3% |
Find assessor info on the county website
Neighborhood: Ashburton
Nearby schools
GreatSchools rating
- 2/10Dr. Nathan A. Pitts-Ashburton Elementary/Middle SchoolGrades: PK-8Distance: 0.2 mi
- 1/10Frederick Douglass High SchoolGrades: 9-12Distance: 1.1 mi
- 2/10Connexions Community Leadership AcademyGrades: 6-12Distance: 0.7 mi
Schools provided by the listing agent
- District: Baltimore City Public Schools
Source: Bright MLS. This data may not be complete. We recommend contacting the local school district to confirm school assignments for this home.
Get pre-qualified for a loan
At Zillow Home Loans, we can pre-qualify you in as little as 5 minutes with no impact to your credit score.An equal housing lender. NMLS #10287.


