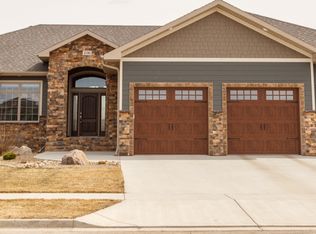Sold on 03/07/25
Price Unknown
3707 Del Rio Dr, Bismarck, ND 58503
6beds
4,817sqft
Single Family Residence
Built in 2013
0.65 Acres Lot
$906,400 Zestimate®
$--/sqft
$4,430 Estimated rent
Home value
$906,400
$834,000 - $988,000
$4,430/mo
Zestimate® history
Loading...
Owner options
Explore your selling options
What's special
This custom built home features an amazing view over a coulee (with hiking or biking trails!) and no back yard neighbors! From the moment you walk in to the 2-story entry, you will see an abundance of natural light. The kitchen is equipped with cherry cabinets, granite countertops, island and tons of storage including built-ins and extra work space along with a large pantry. Cooking will be a breeze with the Bertazzoni gas range a brand new dishwasher! There is plenty of room for hosting friends and family with the large dining area, in addition to the separate breakfast nook! The living area offers expansive views through the large windows and features a gas fireplace. You will be sure to appreciate the large mudroom with tons of built-ins for shoes/bags along with the laundry area which contains storage and a sink There is also a 1/2 bath and an office with built-ins on this level. Up the grand staircase you will find the perfect primary retreat. Stay warm with the gas fireplace and enjoy sunsets on the balcony of the primary suite. The bathroom has dual vanities, a large tiled shower, whirlpool tub along with a separate toilet room and a walk-in closet. There are 3 additional bedrooms, 2 full bathrooms (one with dual vanities) and an extra sitting area with built-ins on this level! Downstairs you will enjoy entertaining in the large family room with a gas fireplace, wet bar and walk-out access to the patio. Additionally, you will find Bathroom 5 with dual vanities and separate shower/toilet room and 2 more bedrooms with walk-in closets. One is currently being used as a craft room, and even has a sink for easy clean up but can easily be converted back to a bedroom. The garage is heated and has bright lighting and epoxy floors along with floor drains and water. And wait until you see the rock-climbing wall! Out back is a fire pit area, along with 2 garden areas! Bonus features include a new water heater, roof in 2023, granite countertops throughout, some automated blinds, a Generac automated stand by generator, hot water recirculater with timer, garage hardwired for 220, and water access at the garden! Call your favorite agent today for a showing of this luxurious home that is sure to check all the boxes!
Zillow last checked: 8 hours ago
Listing updated: March 10, 2025 at 10:39am
Listed by:
Becky Aadnes 701-226-8933,
Better Homes and Gardens Real Estate Alliance Group
Bought with:
CORY J. MCLINDSAY, 9846
VENTURE REAL ESTATE
Source: Great North MLS,MLS#: 4015277
Facts & features
Interior
Bedrooms & bathrooms
- Bedrooms: 6
- Bathrooms: 5
- Full bathrooms: 4
- 1/2 bathrooms: 1
Primary bedroom
- Level: Upper
Bedroom 1
- Level: Upper
Bedroom 2
- Level: Upper
Bedroom 3
- Level: Upper
Bedroom 5
- Level: Basement
Bedroom 6
- Level: Basement
Primary bathroom
- Level: Upper
Bathroom 1
- Level: Main
Bathroom 2
- Level: Upper
Bathroom 3
- Level: Upper
Bathroom 5
- Level: Basement
Bonus room
- Level: Upper
Dining room
- Level: Main
Family room
- Level: Basement
Kitchen
- Level: Main
Laundry
- Level: Main
Living room
- Level: Main
Other
- Level: Main
Office
- Level: Main
Heating
- Forced Air, Natural Gas
Cooling
- Central Air
Appliances
- Included: Dishwasher, Disposal, Gas Cooktop, Microwave, Oven, Refrigerator, Washer
- Laundry: Main Level
Features
- Ceiling Fan(s), Pantry, Primary Bath, TV Mounts and Hardware, Walk-In Closet(s), Wet Bar
- Windows: Window Treatments
- Basement: Finished,Full,Walk-Out Access
- Number of fireplaces: 3
- Fireplace features: Family Room, Gas, Living Room, Primary Bedroom
Interior area
- Total structure area: 4,817
- Total interior livable area: 4,817 sqft
- Finished area above ground: 3,218
- Finished area below ground: 1,599
Property
Parking
- Total spaces: 3
- Parking features: Garage Door Opener, Heated Garage, Water, Workbench, Floor Drain, Attached
- Attached garage spaces: 3
Features
- Levels: Two
- Stories: 2
- Patio & porch: Patio
- Exterior features: Smart Doorbell, Balcony, Fire Pit, Garden, Gas Grill, Keyless Entry
- Spa features: Whirlpool Tub
- Has view: Yes
Lot
- Size: 0.65 Acres
- Dimensions: 93/105 x 289
- Features: Views, Sprinklers In Rear, Sprinklers In Front
Details
- Parcel number: 1326006025
Construction
Type & style
- Home type: SingleFamily
- Property subtype: Single Family Residence
Materials
- Steel Siding
Condition
- New construction: No
- Year built: 2013
Utilities & green energy
- Sewer: Public Sewer
- Water: Public
Community & neighborhood
Security
- Security features: Smoke Detector(s), Security System
Location
- Region: Bismarck
Price history
| Date | Event | Price |
|---|---|---|
| 3/7/2025 | Sold | -- |
Source: Great North MLS #4015277 Report a problem | ||
| 2/17/2025 | Pending sale | $895,000$186/sqft |
Source: Great North MLS #4015277 Report a problem | ||
| 9/23/2024 | Price change | $895,000-6.8%$186/sqft |
Source: Great North MLS #4015277 Report a problem | ||
| 8/16/2024 | Listed for sale | $960,000+26.3%$199/sqft |
Source: Great North MLS #4015277 Report a problem | ||
| 6/30/2017 | Sold | -- |
Source: Great North MLS #3333287 Report a problem | ||
Public tax history
| Year | Property taxes | Tax assessment |
|---|---|---|
| 2024 | $11,560 +4.5% | $420,350 +0.9% |
| 2023 | $11,059 +3.9% | $416,700 +3.7% |
| 2022 | $10,639 +2.5% | $401,650 +5.5% |
Find assessor info on the county website
Neighborhood: 58503
Nearby schools
GreatSchools rating
- 9/10Elk Ridge Elementary SchoolGrades: K-5Distance: 0.6 mi
- 7/10Horizon Middle SchoolGrades: 6-8Distance: 1.4 mi
- 9/10Century High SchoolGrades: 9-12Distance: 2.4 mi
