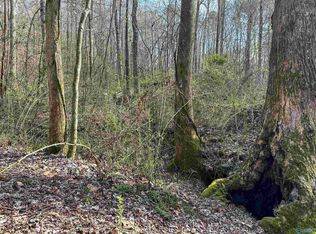This custom built estate, including a 2,800+ square foot, detached metal shop building with office space, INCLUDING CONTENTS. Located on a private 3.5+ acre estate lot, this home will "MOVE YOU!!" Also available, a rental home with .5 Acres, if purchaser of the estate wants to purchase.
This property is off market, which means it's not currently listed for sale or rent on Zillow. This may be different from what's available on other websites or public sources.
