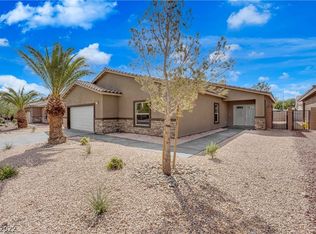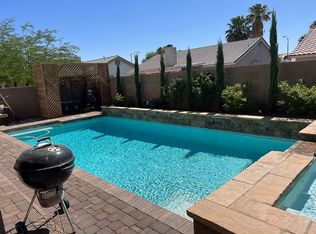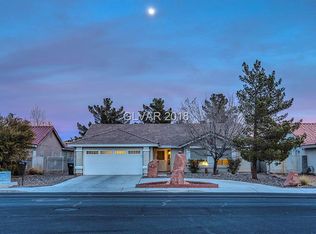The gorgeous 3,061 sq. ft. Ferdinand features an open living room and family room next to the spacious gourmet kitchen that overlooks a nook. The kitchen features a large pantry, granite countertops, raised-panel cabinetry with crown molding and center island. The Home Within a Home private suite features a kitchenette, private living room, private bedroom, private bathroom, walk-in closet, washer and dryer, private entrance and porch with direct access to the main home. Upstairs features a large open loft, great for family game nights. Down the hall are the second and third bedrooms, with full bathroom and a large laundry room with walk-in linen closet. The lavish upstairs large master suite features a large walk-in closet, dual sinks, relaxing garden-style soaking tub and separate shower. The Ferdinand comes with Lennar's Everything's Included package that includes many upgrades like granite countertops, GE® kitchen appliances, raised-panel cabinetry, laundry room cabinetry, home automation and much more!
This property is off market, which means it's not currently listed for sale or rent on Zillow. This may be different from what's available on other websites or public sources.


