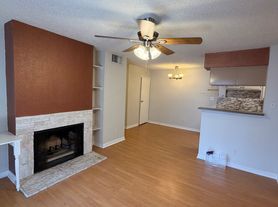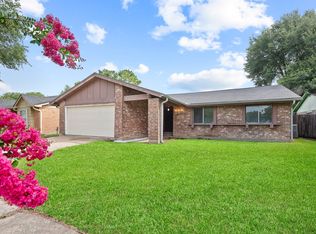Experience refined city living in this beautifully upgraded townhouse, ideally located near the Energy Corridor. Nestled within a fully gated, access-controlled community, this residence offers both privacy and convenience. Inside, you'll find a spacious 3-bedroom, 2.5-bath layout, thoughtfully renovated with high-end finishes and modern touches throughout. The gourmet kitchen flows seamlessly into open living spaces, perfect for both everyday comfort and stylish entertaining. Upstairs, the serene primary suite boasts a spa-inspired bath, while the additional bedrooms provide versatility for guests or a home office. Step outside to your generously sized backyard, an exceptional find in city living, ideal for outdoor dining or relaxing in your private retreat.
Copyright notice - Data provided by HAR.com 2022 - All information provided should be independently verified.
House for rent
$1,995/mo
3707 Ashford Villa Ln, Houston, TX 77082
3beds
1,908sqft
Price may not include required fees and charges.
Singlefamily
Available now
No pets
Electric, ceiling fan
Gas dryer hookup laundry
2 Attached garage spaces parking
Natural gas, fireplace
What's special
- 7 days |
- -- |
- -- |
Travel times
Looking to buy when your lease ends?
Get a special Zillow offer on an account designed to grow your down payment. Save faster with up to a 6% match & an industry leading APY.
Offer exclusive to Foyer+; Terms apply. Details on landing page.
Facts & features
Interior
Bedrooms & bathrooms
- Bedrooms: 3
- Bathrooms: 3
- Full bathrooms: 2
- 1/2 bathrooms: 1
Rooms
- Room types: Breakfast Nook, Family Room
Heating
- Natural Gas, Fireplace
Cooling
- Electric, Ceiling Fan
Appliances
- Included: Dishwasher, Disposal, Microwave, Oven, Range
- Laundry: Gas Dryer Hookup, Hookups, Washer Hookup
Features
- All Bedrooms Up, Ceiling Fan(s), Formal Entry/Foyer, High Ceilings, Walk-In Closet(s)
- Has fireplace: Yes
Interior area
- Total interior livable area: 1,908 sqft
Property
Parking
- Total spaces: 2
- Parking features: Attached, Covered
- Has attached garage: Yes
- Details: Contact manager
Features
- Stories: 2
- Exterior features: 0 Up To 1/4 Acre, 1 Living Area, All Bedrooms Up, Architecture Style: Traditional, Attached, Back Yard, Controlled Access, Formal Entry/Foyer, Gameroom Up, Gas, Gas Dryer Hookup, Heating: Gas, High Ceilings, Living Area - 1st Floor, Lot Features: Back Yard, Subdivided, 0 Up To 1/4 Acre, Pets - No, Subdivided, Utility Room, Walk-In Closet(s), Washer Hookup
Details
- Parcel number: 1228090030010
Construction
Type & style
- Home type: SingleFamily
- Property subtype: SingleFamily
Condition
- Year built: 2003
Community & HOA
Community
- Features: Gated
Location
- Region: Houston
Financial & listing details
- Lease term: 12 Months
Price history
| Date | Event | Price |
|---|---|---|
| 10/15/2025 | Listed for rent | $1,995$1/sqft |
Source: | ||
| 4/20/2010 | Sold | -- |
Source: Public Record | ||

