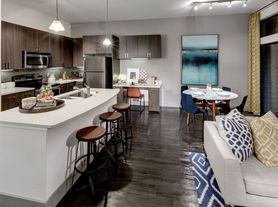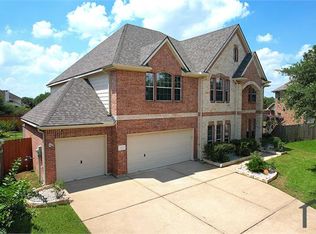Welcome to this stunning four-bedroom Gaven floor plan home, perfect for modern living. The flexible fourth bedroom can easily transform into a home office, ideal for remote work. Enjoy a spacious backyard for hosting gatherings and entertaining guests. The primary bedroom offers privacy from the other bedrooms. Features include stainless steel appliances, tall cabinets, a walk-in pantry, wood floors, quartz countertops, and energy-efficient upgrades. Located in a top-rated school district, the community boasts amenities like walking trails, pickleball courts, pools, and more. Don't miss out on this incredible opportunity for comfortable and convenient living. Schedule your visit today!
Copyright notice - Data provided by HAR.com 2022 - All information provided should be independently verified.
House for rent
$2,400/mo
3706 Zoeys Way, Katy, TX 77494
4beds
--sqft
Price may not include required fees and charges.
Singlefamily
Available now
-- Pets
Gas
Electric dryer hookup laundry
Attached garage parking
Natural gas
What's special
Spacious backyardHome officeWood floorsStainless steel appliancesQuartz countertopsPrimary bedroom offers privacyEnergy-efficient upgrades
- 15 days |
- -- |
- -- |
Travel times
Looking to buy when your lease ends?
Consider a first-time homebuyer savings account designed to grow your down payment with up to a 6% match & 3.83% APY.
Facts & features
Interior
Bedrooms & bathrooms
- Bedrooms: 4
- Bathrooms: 3
- Full bathrooms: 3
Rooms
- Room types: Family Room
Heating
- Natural Gas
Cooling
- Gas
Appliances
- Included: Dishwasher, Disposal, Dryer, Microwave, Oven, Refrigerator, Stove, Washer
- Laundry: Electric Dryer Hookup, In Unit, Washer Hookup
Features
- All Bedrooms Down, Formal Entry/Foyer, High Ceilings, Prewired for Alarm System, Split Plan, Walk-In Closet(s), Wired for Sound
- Flooring: Carpet, Wood
Property
Parking
- Parking features: Attached
- Has attached garage: Yes
- Details: Contact manager
Features
- Exterior features: Accessible Entrance, Accessible Full Bath, Accessible Kitchen, Accessible Kitchen Appliances, Accessible Washer/Dryer, All Bedrooms Down, Architecture Style: Ranch Rambler, Attached, Back Yard, Basketball Court, Clubhouse, Cul-De-Sac, ENERGY STAR Qualified Appliances, Electric Dryer Hookup, Fitness Center, Flooring: Wood, Formal Entry/Foyer, Formal Living, Gameroom Up, Heating: Gas, High Ceilings, Jogging Path, Jogging Track, Kitchen/Dining Combo, Lot Features: Back Yard, Cul-De-Sac, Street, Subdivided, Pickleball Court, Picnic Area, Playground, Prewired for Alarm System, Split Plan, Street, Subdivided, Tennis Court(s), Utility Room, Walk-In Closet(s), Washer Hookup, Water Heater, Window Coverings, Wired for Sound
Construction
Type & style
- Home type: SingleFamily
- Architectural style: RanchRambler
- Property subtype: SingleFamily
Community & HOA
Community
- Features: Clubhouse, Fitness Center, Playground, Tennis Court(s)
- Security: Security System
HOA
- Amenities included: Basketball Court, Fitness Center, Tennis Court(s)
Location
- Region: Katy
Financial & listing details
- Lease term: Long Term,Short Term Lease
Price history
| Date | Event | Price |
|---|---|---|
| 10/14/2025 | Listed for rent | $2,400 |
Source: | ||

