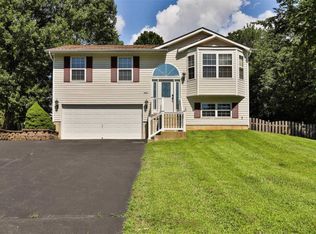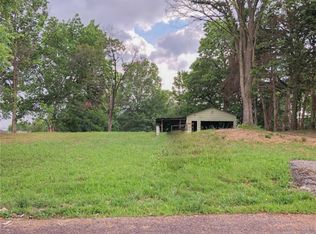Amazing 3bed/3 full bath home sits on a Beautiful Large Lot.You will feel right at home the minute you pull in the driveway. The main floor boost VAULTED CEILINGS in all the rooms! BAY WINDOWS in the living room and master bedroom! Large DECK off the kitchen that overlooks the beautiful back yard. OVERSIZED GARAGE. The lower level is finished with a family room, rec area and a full bath. The master bedroom features a full bath, vaulted ceilings and a bay window. Nothing to do here but move right in and enjoy! Great neighborhood! All Offers to be reviewed at 630 pm on Sunday 10/25/2020
This property is off market, which means it's not currently listed for sale or rent on Zillow. This may be different from what's available on other websites or public sources.

