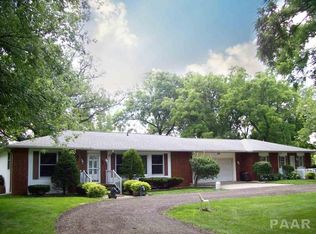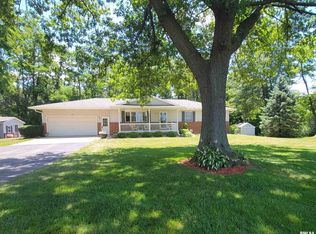Sold for $250,000 on 05/15/23
$250,000
3706 Sheridan Rd, Pekin, IL 61554
3beds
1,964sqft
SingleFamily
Built in 1971
2 Acres Lot
$270,000 Zestimate®
$127/sqft
$1,458 Estimated rent
Home value
$270,000
$257,000 - $284,000
$1,458/mo
Zestimate® history
Loading...
Owner options
Explore your selling options
What's special
Updated 3/2 home in a beautiful, private 2 acre setting. Very convenient location between Morton, Pekin, and East Peoria and close to interstate access. Oversized heated attached 2-car garage and a 24x24 Cleary building (2020) with concrete. Other updates include, waterproof flooring on main level (2019), all new Pella windows and exterior doors (2021), New retaining wall in backyard (2020), new kitchen appliances (2019), and so much more. Nice and bright walk out basement with patio and garden area. Yard is full of mature trees and flowers. Deck off the main level to relax and watch the wildlife. Driveway recoated in 2022. HVAC and water heater new in 2018. Roof new in 2017. Has Groveland Township for water and private Septic. Absolutely move in ready! Happy to show to anyone with bank preapproval or proof of funds. Will work with buyers agents for 2.5%. Not interested in listing.
Facts & features
Interior
Bedrooms & bathrooms
- Bedrooms: 3
- Bathrooms: 2
- Full bathrooms: 2
Heating
- Forced air, Gas
Cooling
- Central
Appliances
- Included: Dishwasher, Dryer, Range / Oven, Refrigerator, Washer
Features
- Flooring: Laminate, Linoleum / Vinyl
- Basement: Partially finished
- Has fireplace: Yes
Interior area
- Total interior livable area: 1,964 sqft
Property
Parking
- Parking features: Garage - Attached, Garage - Detached
Features
- Exterior features: Other, Wood
Lot
- Size: 2 Acres
Details
- Parcel number: 050533102003
Construction
Type & style
- Home type: SingleFamily
Materials
- Roof: Composition
Condition
- Year built: 1971
Community & neighborhood
Location
- Region: Pekin
Other
Other facts
- Sale/Rent: For Sale
- EXTERIOR: Aluminum Siding, Wood Siding
- EXTERIOR AMENITIES: Deck, Patio, Shed
- HEATING/COOLING: Forced Air, Gas, Central Air
- LOT DESCRIPTION: Level
- ROAD/ACCESS: Paved
- WATER/SEWER: Public Water, Septic System
- Kitchen Level: Main
- Laundry Room Level: Basement
- Master Bedroom Level: Main
- Bedroom2 Level: Main
- Living Room Level: Main
- Formal Dining Room Level: Main
- KITCHEN/DINING: Eat-In Kitchen, Pantry, Dining Formal
- Bedroom2 Flooring: C
- FIREPLACE: Wood Burning, Inoperable, Rec Room
- Kitchen Flooring: C
- INTERIOR AMENITIES: Cable TV Available, Garage Door Opener(s)
- APPLIANCES: Refrigerator, Range/Oven, Washer, Dryer, Hood/Fan, Other Appliances, Water Softener - Owned
- Street Type: Road
- Rec Room Level: Basement
- ROOFING: Composition/Shingles
- Utilities On (Y/N): Yes
- Master Bed. Egress Window: Yes
- Bedroom2 Egress Window: Yes
- Master Bedroom Flooring: Carpet
- Formal Dining Rm Flooring: Carpet
- Living Rm Flooring: Carpet
- BASEMENT/FOUNDATION: Full, Walk-Out, Block, Partially Finished
- Style: Ranch
- Parcel ID#/Tax ID: 05-05-33-102-003
Price history
| Date | Event | Price |
|---|---|---|
| 5/15/2023 | Sold | $250,000+0%$127/sqft |
Source: Public Record Report a problem | ||
| 4/4/2023 | Pending sale | $249,900$127/sqft |
Source: Owner Report a problem | ||
| 3/30/2023 | Listed for sale | $249,900+69.4%$127/sqft |
Source: Owner Report a problem | ||
| 6/14/2019 | Sold | $147,500-1.7%$75/sqft |
Source: | ||
| 5/17/2019 | Pending sale | $150,000$76/sqft |
Source: Coldwell Banker The Real Estate Group #1204739 Report a problem | ||
Public tax history
| Year | Property taxes | Tax assessment |
|---|---|---|
| 2024 | $4,121 +7.5% | $65,010 +8.9% |
| 2023 | $3,833 +8.2% | $59,680 +8.1% |
| 2022 | $3,542 +5.2% | $55,210 +4% |
Find assessor info on the county website
Neighborhood: 61554
Nearby schools
GreatSchools rating
- 5/10L E Starke Elementary SchoolGrades: K-3Distance: 2.9 mi
- 3/10Edison Junior High SchoolGrades: 7-8Distance: 3.5 mi
- 6/10Pekin Community High SchoolGrades: 9-12Distance: 2.9 mi
Schools provided by the listing agent
- High: Pekin Community
Source: The MLS. This data may not be complete. We recommend contacting the local school district to confirm school assignments for this home.

Get pre-qualified for a loan
At Zillow Home Loans, we can pre-qualify you in as little as 5 minutes with no impact to your credit score.An equal housing lender. NMLS #10287.

