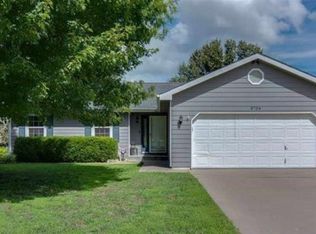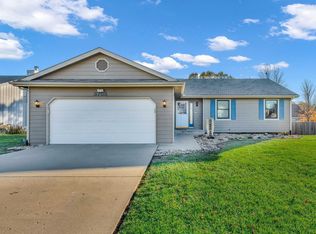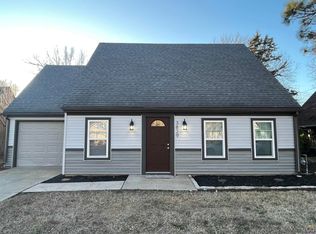Sold on 04/18/25
Price Unknown
3706 SW Kiowa St, Topeka, KS 66610
3beds
2,023sqft
Single Family Residence, Residential
Built in 1994
9,583.2 Square Feet Lot
$266,000 Zestimate®
$--/sqft
$2,280 Estimated rent
Home value
$266,000
$253,000 - $282,000
$2,280/mo
Zestimate® history
Loading...
Owner options
Explore your selling options
What's special
Spacious front to back split in Washburn Rural School District. Eat-in kitchen with tons of cabinets and breakfast bar. The walk out basement has a second large living area with fireplace, half bath and bonus room. Home is being sold “As-Is”.
Zillow last checked: 8 hours ago
Listing updated: April 19, 2025 at 06:16am
Listed by:
Deb McFarland 785-231-8934,
Berkshire Hathaway First
Bought with:
Tracy O'Brien, SP00236213
KW One Legacy Partners, LLC
Source: Sunflower AOR,MLS#: 238392
Facts & features
Interior
Bedrooms & bathrooms
- Bedrooms: 3
- Bathrooms: 3
- Full bathrooms: 2
- 1/2 bathrooms: 1
Primary bedroom
- Level: Upper
- Area: 168
- Dimensions: 14x12
Bedroom 2
- Level: Upper
- Area: 132
- Dimensions: 12x11
Bedroom 3
- Level: Upper
- Area: 132
- Dimensions: 12x11
Dining room
- Level: Main
- Dimensions: In Kitchen
Family room
- Level: Lower
- Area: 352
- Dimensions: 22x16
Kitchen
- Level: Main
- Area: 294
- Dimensions: 14x21
Laundry
- Level: Lower
Living room
- Level: Main
- Area: 210
- Dimensions: 14x15
Heating
- Natural Gas
Cooling
- Central Air
Appliances
- Included: Electric Range, Microwave, Dishwasher, Refrigerator, Disposal
- Laundry: Lower Level
Features
- Flooring: Vinyl, Ceramic Tile, Laminate, Carpet
- Basement: Sump Pump,Concrete,Partially Finished,Walk-Out Access
- Number of fireplaces: 1
- Fireplace features: One, Gas, Gas Starter, Family Room
Interior area
- Total structure area: 2,023
- Total interior livable area: 2,023 sqft
- Finished area above ground: 1,351
- Finished area below ground: 672
Property
Parking
- Total spaces: 2
- Parking features: Attached
- Attached garage spaces: 2
Features
- Levels: Multi/Split
- Patio & porch: Patio
- Fencing: Partial
Lot
- Size: 9,583 sqft
- Dimensions: 77 x 125
- Features: Sidewalk
Details
- Parcel number: R61851
- Special conditions: Standard,Arm's Length
Construction
Type & style
- Home type: SingleFamily
- Property subtype: Single Family Residence, Residential
Materials
- Frame
- Roof: Composition
Condition
- Year built: 1994
Utilities & green energy
- Water: Public
Community & neighborhood
Location
- Region: Topeka
- Subdivision: Country Heights
Price history
| Date | Event | Price |
|---|---|---|
| 4/18/2025 | Sold | -- |
Source: | ||
| 3/23/2025 | Pending sale | $239,777$119/sqft |
Source: | ||
| 3/19/2025 | Listed for sale | $239,777$119/sqft |
Source: | ||
Public tax history
| Year | Property taxes | Tax assessment |
|---|---|---|
| 2025 | -- | $27,257 +2% |
| 2024 | $4,154 +2.3% | $26,722 +3% |
| 2023 | $4,059 +9.7% | $25,944 +12% |
Find assessor info on the county website
Neighborhood: Colly Creek
Nearby schools
GreatSchools rating
- 3/10Pauline Central Primary SchoolGrades: PK-3Distance: 3.9 mi
- 6/10Washburn Rural Middle SchoolGrades: 7-8Distance: 3.2 mi
- 8/10Washburn Rural High SchoolGrades: 9-12Distance: 3.4 mi
Schools provided by the listing agent
- Elementary: Pauline Elementary School/USD 437
- Middle: Washburn Rural Middle School/USD 437
- High: Washburn Rural High School/USD 437
Source: Sunflower AOR. This data may not be complete. We recommend contacting the local school district to confirm school assignments for this home.


