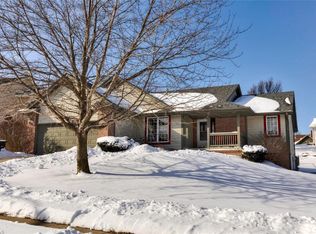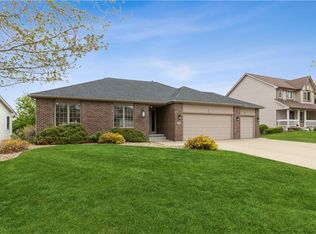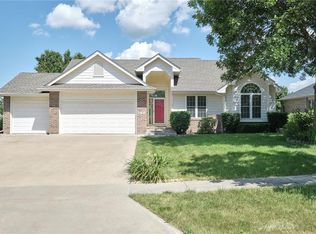Looking for a unique floor plan with plenty ofupdates? This could be your house! HUGE FINISHED BASEMENT featuresa 4th bedroom, WINE CELLAR, bar area, half bath and fireplace!Entering the front door you will be wowed by the vaulted ceilingsand catwalk staircase, lending a contemporary flair. Newlyrefinished hardwood floors on the main level lead to the whitekitchen with huge island, great for entertaining. Off the kitchenis another living area with two-sided fireplace. On the other sideof the fireplace is a space currently used as a den. Could easilybe a first floor bedroom. There is also a 3/4 bath on the mainfloor. Upstairs there are two nice size bedrooms with bath andlarge master suite. This home has impeccable attention to detail,as seen in the woodwork, stamped patio and basement finish. 3 cargarage and cute shed out back leave plenty of room fortoys.
This property is off market, which means it's not currently listed for sale or rent on Zillow. This may be different from what's available on other websites or public sources.


