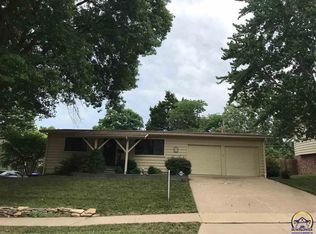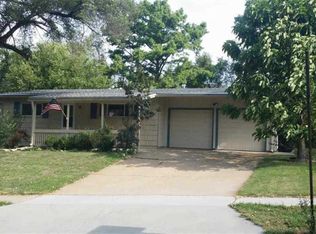Sold on 04/03/25
Price Unknown
3706 SW 31st St, Topeka, KS 66614
3beds
1,725sqft
Single Family Residence, Residential
Built in 1963
9,147.6 Square Feet Lot
$183,800 Zestimate®
$--/sqft
$1,702 Estimated rent
Home value
$183,800
$165,000 - $200,000
$1,702/mo
Zestimate® history
Loading...
Owner options
Explore your selling options
What's special
Very nice 3bd/1.5ba split level home. Conveniently located down the street from Maude Bishop Elementary. Simply put, just a really nice and quaint home. The kitchen boasts stainless steele appliances and a new backsplash that adds to the decor. A vent-less gas firplace, to warm up to during the cold wintery days and nights. A covered patio for entertaining, and a good sized yard for the kids and/or your pets. The thermal pane windows have a transferable lifetime guarantee. Home being sold as is. Priced right and won't last long. Call to make your appt now.
Zillow last checked: 8 hours ago
Listing updated: April 03, 2025 at 09:27am
Listed by:
Robbie Ramos 785-383-9713,
KW One Legacy Partners, LLC
Bought with:
House Non Member
SUNFLOWER ASSOCIATION OF REALT
Source: Sunflower AOR,MLS#: 238249
Facts & features
Interior
Bedrooms & bathrooms
- Bedrooms: 3
- Bathrooms: 2
- Full bathrooms: 1
- 1/2 bathrooms: 1
Primary bedroom
- Level: Upper
- Area: 136.53
- Dimensions: 12.3x11.10
Bedroom 2
- Level: Upper
- Area: 125.46
- Dimensions: 12.3x10.2
Bedroom 3
- Level: Upper
- Area: 90.19
- Dimensions: 9.11x9.9
Laundry
- Level: Basement
Living room
- Level: Main
- Area: 202.95
- Dimensions: 16.5x12.3
Heating
- Natural Gas
Cooling
- Central Air
Appliances
- Included: Gas Range, Gas Cooktop, Microwave, Refrigerator, Disposal, Water Softener Owned, Cable TV Available
- Laundry: In Basement, Separate Room
Features
- Flooring: Ceramic Tile, Laminate
- Doors: Storm Door(s)
- Windows: Insulated Windows
- Basement: Concrete,Partial,Partially Finished
- Number of fireplaces: 1
- Fireplace features: One, Gas, Living Room, Other
Interior area
- Total structure area: 1,725
- Total interior livable area: 1,725 sqft
- Finished area above ground: 1,149
- Finished area below ground: 576
Property
Parking
- Total spaces: 1
- Parking features: Attached, Auto Garage Opener(s), Garage Door Opener
- Attached garage spaces: 1
Features
- Levels: Multi/Split
- Patio & porch: Enclosed
- Fencing: Privacy
Lot
- Size: 9,147 sqft
- Dimensions: 75 x 120
- Features: Sidewalk
Details
- Parcel number: R64321
- Special conditions: Standard,Arm's Length
Construction
Type & style
- Home type: SingleFamily
- Property subtype: Single Family Residence, Residential
Materials
- Roof: Composition
Condition
- Year built: 1963
Utilities & green energy
- Water: Public
- Utilities for property: Cable Available
Community & neighborhood
Security
- Security features: Security System
Location
- Region: Topeka
- Subdivision: Prairie Vista
Price history
| Date | Event | Price |
|---|---|---|
| 4/3/2025 | Sold | -- |
Source: | ||
| 3/14/2025 | Pending sale | $194,900$113/sqft |
Source: | ||
| 3/12/2025 | Listed for sale | $194,900$113/sqft |
Source: | ||
Public tax history
| Year | Property taxes | Tax assessment |
|---|---|---|
| 2025 | -- | $19,306 +7% |
| 2024 | $2,515 +4.6% | $18,043 +8% |
| 2023 | $2,403 +7.5% | $16,707 +11% |
Find assessor info on the county website
Neighborhood: Twilight Hills
Nearby schools
GreatSchools rating
- 5/10Jardine ElementaryGrades: PK-5Distance: 0.8 mi
- 6/10Jardine Middle SchoolGrades: 6-8Distance: 0.8 mi
- 3/10Topeka West High SchoolGrades: 9-12Distance: 1.8 mi
Schools provided by the listing agent
- Elementary: Jardine Elementary School/USD 501
- Middle: Jardine Middle School/USD 501
- High: Topeka West High School/USD 501
Source: Sunflower AOR. This data may not be complete. We recommend contacting the local school district to confirm school assignments for this home.

