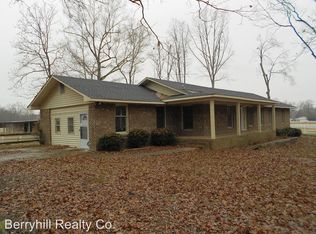Closed
$417,690
3706 S Rocky River Rd, Monroe, NC 28112
3beds
2,606sqft
Modular
Built in 2005
2 Acres Lot
$424,000 Zestimate®
$160/sqft
$2,101 Estimated rent
Home value
$424,000
$394,000 - $458,000
$2,101/mo
Zestimate® history
Loading...
Owner options
Explore your selling options
What's special
Unbeatable Price Drop! Your Dream Home Now More Affordable Than Ever! Beautiful home with garage/workshop on 2 acres in the desirable Parkwood area! New carpet & fresh paint! Custom LED exterior lighting package allows you to create a wonderful ambiance any time of the year including multi color options for the holidays! Spacious interior spanning 2,608 sqft., w/3 BRs on main. Office + closet & Bonus RM upstairs, freshly painted w/new carpet. The open-concept layout seamlessly connects the living, dining & kitchen areas. Situated on a sprawling 2 acre lot, this property offers abundant outdoor space for recreation & relaxation. A paved driveway leads to an oversized 1,093 sqft garage/workshop, equipped w/woodstove hookup, catering to the needs of hobbyists or additional storage space. 12x16 covered deck overlooks fenced backyard, providing a serene retreat for outdoor gatherings or the perfect hobby farm!
Zillow last checked: 8 hours ago
Listing updated: July 30, 2024 at 03:04pm
Listing Provided by:
Jennifer Lingerfelt Jennsellsncsc@gmail.com,
Central Carolina Real Estate Group LLC
Bought with:
Joe Collins
Collins REALTORS
Source: Canopy MLS as distributed by MLS GRID,MLS#: 4107664
Facts & features
Interior
Bedrooms & bathrooms
- Bedrooms: 3
- Bathrooms: 2
- Full bathrooms: 2
- Main level bedrooms: 3
Primary bedroom
- Features: Tray Ceiling(s), Walk-In Closet(s)
- Level: Main
Primary bedroom
- Level: Main
Bedroom s
- Level: Main
Bedroom s
- Level: Main
Bedroom s
- Level: Main
Bedroom s
- Level: Main
Bathroom full
- Level: Main
Bathroom full
- Features: Garden Tub
- Level: Main
Bathroom full
- Level: Main
Bathroom full
- Level: Main
Bonus room
- Level: Upper
Bonus room
- Level: Upper
Dining area
- Features: Tray Ceiling(s)
- Level: Main
Dining area
- Level: Main
Flex space
- Level: Upper
Flex space
- Level: Upper
Kitchen
- Level: Main
Kitchen
- Level: Main
Living room
- Level: Main
Living room
- Level: Main
Utility room
- Features: Walk-In Pantry
- Level: Main
Utility room
- Level: Main
Heating
- Heat Pump
Cooling
- Central Air, Heat Pump
Appliances
- Included: Dishwasher, Oven, Refrigerator
- Laundry: Utility Room, Main Level
Features
- Soaking Tub, Open Floorplan, Tray Ceiling(s)(s), Walk-In Closet(s), Walk-In Pantry
- Flooring: Carpet, Other
- Doors: Storm Door(s)
- Has basement: No
- Fireplace features: Gas Log, Living Room, Propane
Interior area
- Total structure area: 2,606
- Total interior livable area: 2,606 sqft
- Finished area above ground: 2,606
- Finished area below ground: 0
Property
Parking
- Total spaces: 1
- Parking features: Detached Garage, Garage Faces Front, Garage on Main Level
- Garage spaces: 1
Features
- Levels: Two
- Stories: 2
- Patio & porch: Covered, Deck, Front Porch
- Fencing: Back Yard,Privacy,Wood
Lot
- Size: 2 Acres
Details
- Parcel number: 04279029C
- Zoning: AF8
- Special conditions: Standard
- Other equipment: Other - See Remarks
Construction
Type & style
- Home type: SingleFamily
- Property subtype: Modular
Materials
- Brick Partial, Vinyl
- Foundation: Crawl Space
Condition
- New construction: No
- Year built: 2005
Details
- Builder name: Brothers Housing
Utilities & green energy
- Sewer: Septic Installed
- Water: County Water
Community & neighborhood
Security
- Security features: Security System, Smoke Detector(s)
Location
- Region: Monroe
- Subdivision: None
Other
Other facts
- Listing terms: Cash,Conventional,FHA,USDA Loan,VA Loan
- Road surface type: Asphalt, Paved
Price history
| Date | Event | Price |
|---|---|---|
| 7/30/2024 | Sold | $417,690-4%$160/sqft |
Source: | ||
| 6/21/2024 | Price change | $435,000-4.4%$167/sqft |
Source: | ||
| 5/30/2024 | Price change | $455,000-3%$175/sqft |
Source: | ||
| 4/19/2024 | Price change | $469,000-1.1%$180/sqft |
Source: | ||
| 4/17/2024 | Price change | $474,000-1%$182/sqft |
Source: | ||
Public tax history
| Year | Property taxes | Tax assessment |
|---|---|---|
| 2025 | $2,645 +19.8% | $549,200 +60% |
| 2024 | $2,207 +1.4% | $343,200 |
| 2023 | $2,177 | $343,200 |
Find assessor info on the county website
Neighborhood: 28112
Nearby schools
GreatSchools rating
- 6/10Western Union Elementary SchoolGrades: PK-5Distance: 3.9 mi
- 3/10Parkwood Middle SchoolGrades: 6-8Distance: 0.7 mi
- 8/10Parkwood High SchoolGrades: 9-12Distance: 0.6 mi
Get a cash offer in 3 minutes
Find out how much your home could sell for in as little as 3 minutes with a no-obligation cash offer.
Estimated market value
$424,000
