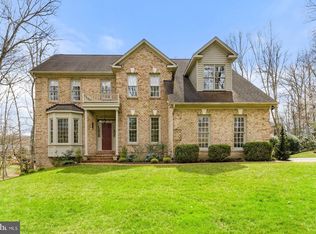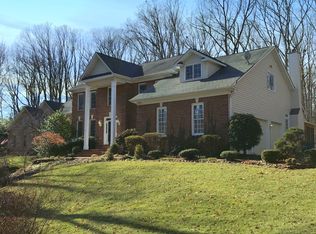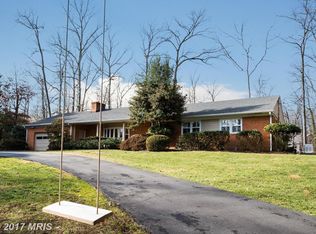Sold for $1,415,000
$1,415,000
3706 Rust Rd, Annandale, VA 22003
5beds
4,588sqft
Single Family Residence
Built in 2000
0.54 Acres Lot
$1,417,900 Zestimate®
$308/sqft
$5,786 Estimated rent
Home value
$1,417,900
$1.33M - $1.52M
$5,786/mo
Zestimate® history
Loading...
Owner options
Explore your selling options
What's special
Welcome to this Custom, Grand Colonial. with 3-car attached garage in private setting. Sitting on top of hill with sweeping front yard. Beautifully landscaped yard both front and rear. The house has been lovingly maintained and improved by the current owners for 20 years. New roof and lower level A/C replaced in June 2025. See list of updates/improvements in documents. Wood floors through-out the main level have just been refinished. Walk into the great foyer with high ceilings which opens to living room on left and library on the right. Continue to separate dining room to enjoy formal dinners or utilize the kitchen eating area for those casual meals. Kitchen has 42" white cabinets, cook-top island, stainless/black appliances and granite counters. Access deck through French doors, off dining area in kitchen, which overlooks beautiful flowering bushes and mature trees. Step down into family room with stone fireplace (has a wood pellet burning insert), wet bar and another set of French doors to the screened porch. Upstairs there is the owner's suite with sitting area and recently updated bath. Jack and Jill bedrooms with shared bath. The 4th bedroom is ideal for guest room with private bath. All bedrooms up have walk-in closets. Lower Level is partially finished with bedroom and bath. There is plenty of room for rec.room, exercise room or whatever your needs. Exterior is brick-veneer on all four sides. Outside woodwork has just been painted. Parking pad at top of driveway and driveway resealed! Also extra storage in 96 sq ft shed with electricity. Back up (Generac) Generator! Great location! Near parks and easy access to Rt. 495, restaurants and shopping.
Zillow last checked: 8 hours ago
Listing updated: August 31, 2025 at 05:07pm
Listed by:
Pat Wilson 703-598-7279,
Long & Foster Real Estate, Inc.
Bought with:
Loretta Rossomondo, 0225200789
EXP Realty, LLC
Source: Bright MLS,MLS#: VAFX2257464
Facts & features
Interior
Bedrooms & bathrooms
- Bedrooms: 5
- Bathrooms: 5
- Full bathrooms: 4
- 1/2 bathrooms: 1
- Main level bathrooms: 1
Primary bedroom
- Features: Flooring - Carpet, Primary Bedroom - Sitting Area, Walk-In Closet(s)
- Level: Upper
Bedroom 2
- Features: Flooring - Carpet, Jack and Jill Bathroom, Walk-In Closet(s)
- Level: Upper
Bedroom 4
- Features: Flooring - Carpet, Walk-In Closet(s)
- Level: Upper
Bedroom 5
- Features: Flooring - Carpet, Ceiling Fan(s)
- Level: Lower
Bathroom 3
- Features: Flooring - Carpet, Jack and Jill Bathroom, Walk-In Closet(s)
- Level: Upper
Dining room
- Features: Chair Rail, Flooring - HardWood, Crown Molding
- Level: Main
Family room
- Features: Fireplace - Other, Flooring - HardWood, Recessed Lighting, Wet Bar
- Level: Main
Foyer
- Level: Main
Kitchen
- Features: Granite Counters, Flooring - HardWood, Kitchen Island, Eat-in Kitchen, Kitchen - Gas Cooking, Recessed Lighting
- Level: Main
Library
- Features: Flooring - HardWood
- Level: Main
Living room
- Features: Chair Rail, Flooring - HardWood, Crown Molding
- Level: Main
Heating
- Forced Air, Natural Gas
Cooling
- Central Air, Humidity Control, Ceiling Fan(s), Electric
Appliances
- Included: Microwave, Cooktop, Dishwasher, Disposal, Dryer, Exhaust Fan, Ice Maker, Double Oven, Oven, Refrigerator, Washer, Stainless Steel Appliance(s), Water Treat System, Gas Water Heater
- Laundry: Upper Level
Features
- Attic, Ceiling Fan(s), Chair Railings, Crown Molding, Family Room Off Kitchen, Formal/Separate Dining Room, Eat-in Kitchen, Kitchen - Gourmet, Kitchen Island, Recessed Lighting, Bar, Floor Plan - Traditional
- Flooring: Carpet, Wood
- Doors: French Doors
- Windows: Bay/Bow, Screens, Double Pane Windows, Window Treatments
- Basement: Partially Finished,Rear Entrance,Partial,Walk-Out Access,Sump Pump
- Number of fireplaces: 2
- Fireplace features: Glass Doors, Wood Burning, Other
Interior area
- Total structure area: 4,588
- Total interior livable area: 4,588 sqft
- Finished area above ground: 4,028
- Finished area below ground: 560
Property
Parking
- Total spaces: 6
- Parking features: Garage Faces Side, Garage Door Opener, Inside Entrance, Asphalt, Attached, Driveway, Off Street
- Attached garage spaces: 3
- Uncovered spaces: 3
Accessibility
- Accessibility features: Accessible Entrance
Features
- Levels: Three
- Stories: 3
- Patio & porch: Porch, Deck, Screened
- Exterior features: Lawn Sprinkler, Lighting, Flood Lights
- Pool features: None
- Has spa: Yes
- Spa features: Bath
- Fencing: Back Yard
- Has view: Yes
- View description: Garden, Scenic Vista, Trees/Woods
Lot
- Size: 0.54 Acres
Details
- Additional structures: Above Grade, Below Grade
- Parcel number: 0594 08 0035A
- Zoning: 120
- Special conditions: Standard
Construction
Type & style
- Home type: SingleFamily
- Architectural style: Colonial
- Property subtype: Single Family Residence
Materials
- Brick, Brick Veneer
- Foundation: Other
Condition
- New construction: No
- Year built: 2000
Utilities & green energy
- Sewer: Public Sewer
- Water: Well, Private
Community & neighborhood
Location
- Region: Annandale
- Subdivision: Pleasant Ridge
Other
Other facts
- Listing agreement: Exclusive Right To Sell
- Ownership: Fee Simple
Price history
| Date | Event | Price |
|---|---|---|
| 8/26/2025 | Sold | $1,415,000-2.1%$308/sqft |
Source: | ||
| 8/22/2025 | Pending sale | $1,445,000$315/sqft |
Source: | ||
| 8/20/2025 | Listed for sale | $1,445,000$315/sqft |
Source: | ||
| 7/24/2025 | Contingent | $1,445,000$315/sqft |
Source: | ||
| 7/21/2025 | Listed for sale | $1,445,000-0.3%$315/sqft |
Source: | ||
Public tax history
| Year | Property taxes | Tax assessment |
|---|---|---|
| 2025 | $14,811 +6.1% | $1,281,220 +6.3% |
| 2024 | $13,962 +3.4% | $1,205,200 +0.8% |
| 2023 | $13,499 +6.3% | $1,196,200 +7.8% |
Find assessor info on the county website
Neighborhood: 22003
Nearby schools
GreatSchools rating
- 3/10Woodburn Elementary SchoolGrades: PK-6Distance: 0.6 mi
- 3/10Jackson Middle SchoolGrades: 7-8Distance: 2 mi
- 2/10Falls Church High SchoolGrades: 9-12Distance: 1.2 mi
Schools provided by the listing agent
- Elementary: Woodburn
- Middle: Jackson
- High: Falls Church
- District: Fairfax County Public Schools
Source: Bright MLS. This data may not be complete. We recommend contacting the local school district to confirm school assignments for this home.
Get a cash offer in 3 minutes
Find out how much your home could sell for in as little as 3 minutes with a no-obligation cash offer.
Estimated market value
$1,417,900


