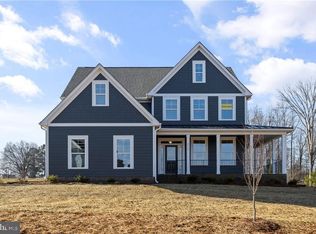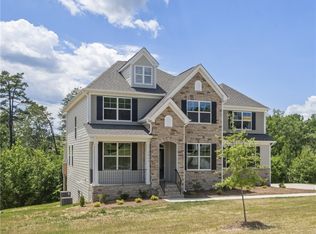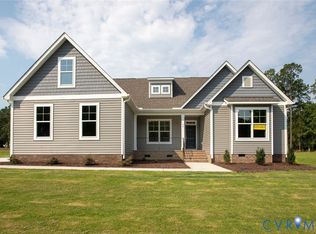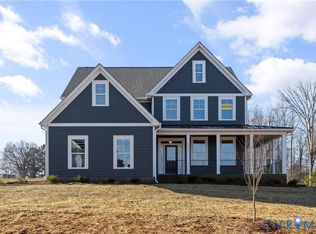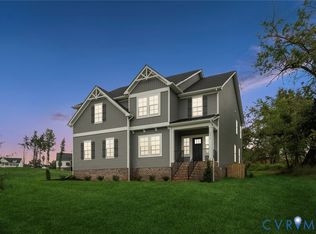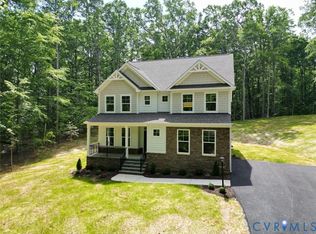3706 Rocketts Ridge Dr, Sandy Hook, VA 23063
What's special
- 149 days |
- 10 |
- 0 |
Zillow last checked: 8 hours ago
Listing updated: December 23, 2025 at 11:03am
Kim Sebrell 804-539-7524,
Keller Williams Realty
Travel times
Schedule tour
Select your preferred tour type — either in-person or real-time video tour — then discuss available options with the builder representative you're connected with.
Facts & features
Interior
Bedrooms & bathrooms
- Bedrooms: 4
- Bathrooms: 4
- Full bathrooms: 3
- 1/2 bathrooms: 1
Primary bedroom
- Description: Walk in closet, en suite bath with double vanity
- Level: First
- Dimensions: 13.6 x 16.10
Bedroom 2
- Description: Walk in closet, jack & jill bath
- Level: Second
- Dimensions: 12.6 x 15.2
Bedroom 3
- Description: Walk in closet, jack & jill bath
- Level: Second
- Dimensions: 12.6 x 14.8
Bedroom 4
- Description: Own bath, walk-in closet
- Level: Second
- Dimensions: 13.6 x 16.10
Additional room
- Description: Breakfast area open to kitchen and family room
- Level: Second
- Dimensions: 12.4 x 11.1
Additional room
- Description: Loft area
- Level: Second
- Dimensions: 8.1 x 16.4
Dining room
- Description: Formal dining room
- Level: First
- Dimensions: 12.4 x 15.0
Family room
- Description: Two story family room, open to kitchen
- Level: First
- Dimensions: 14.8 x 21.0
Other
- Description: Tub & Shower
- Level: First
Other
- Description: Tub & Shower
- Level: Second
Half bath
- Level: First
Kitchen
- Description: Kitchen w/ island and pantry, with butlers pantry
- Level: First
- Dimensions: 12.4 x 13.8
Recreation
- Description: Unfinished storage area
- Level: Second
- Dimensions: 8.1 x 16.4
Heating
- Electric, Forced Air, Zoned
Cooling
- Electric
Appliances
- Included: Dishwasher, Disposal, Microwave, Oven, Stove, Tankless Water Heater
- Laundry: Washer Hookup, Dryer Hookup
Features
- Bedroom on Main Level, Butler's Pantry, Breakfast Area, Dining Area, Separate/Formal Dining Room, Double Vanity, Eat-in Kitchen, Fireplace, Granite Counters, Garden Tub/Roman Tub, High Ceilings, Kitchen Island, Loft, Bath in Primary Bedroom, Main Level Primary, Pantry, Walk-In Closet(s)
- Flooring: Partially Carpeted, Tile, Vinyl
- Basement: Crawl Space
- Attic: Access Only
- Has fireplace: Yes
Interior area
- Total interior livable area: 3,294 sqft
- Finished area above ground: 3,294
- Finished area below ground: 0
Property
Parking
- Total spaces: 2
- Parking features: Attached, Direct Access, Driveway, Garage, Paved, Garage Faces Rear, Garage Faces Side
- Attached garage spaces: 2
- Has uncovered spaces: Yes
Features
- Levels: Two
- Stories: 2
- Patio & porch: Porch
- Exterior features: Porch, Paved Driveway
- Pool features: None
- Fencing: None
Lot
- Size: 2.38 Acres
Details
- Parcel number: 6749778534
- Zoning description: R1
- Special conditions: Corporate Listing
Construction
Type & style
- Home type: SingleFamily
- Architectural style: Two Story
- Property subtype: Single Family Residence
Materials
- Drywall, Frame, Vinyl Siding
Condition
- New Construction,Under Construction
- New construction: Yes
- Year built: 2025
Details
- Builder name: Eastwood Homes
Utilities & green energy
- Sewer: Septic Tank
- Water: Well
Community & HOA
Community
- Security: Fire Sprinkler System, Smoke Detector(s)
- Subdivision: Rocketts Ridge
HOA
- Has HOA: Yes
- Services included: Common Areas
- HOA fee: $25 monthly
Location
- Region: Sandy Hook
Financial & listing details
- Price per square foot: $226/sqft
- Tax assessed value: $110,000
- Date on market: 8/30/2025
- Ownership: Corporate
- Ownership type: Corporation
About the community
Source: Eastwood Homes
2 homes in this community
Available homes
| Listing | Price | Bed / bath | Status |
|---|---|---|---|
Current home: 3706 Rocketts Ridge Dr | $743,400 | 4 bed / 4 bath | Pending |
| 3706 Rocketts Ridge Dr | $739,990 | 4 bed / 4 bath | Pending |
Source: Eastwood Homes
Contact builder

By pressing Contact builder, you agree that Zillow Group and other real estate professionals may call/text you about your inquiry, which may involve use of automated means and prerecorded/artificial voices and applies even if you are registered on a national or state Do Not Call list. You don't need to consent as a condition of buying any property, goods, or services. Message/data rates may apply. You also agree to our Terms of Use.
Learn how to advertise your homesEstimated market value
$741,000
$704,000 - $778,000
$3,983/mo
Price history
| Date | Event | Price |
|---|---|---|
| 12/10/2025 | Pending sale | $739,990$225/sqft |
Source: | ||
| 7/20/2025 | Listed for sale | $739,990$225/sqft |
Source: | ||
Public tax history
Monthly payment
Neighborhood: 23063
Nearby schools
GreatSchools rating
- 5/10Goochland Elementary SchoolGrades: PK-5Distance: 4.4 mi
- 7/10Goochland Middle SchoolGrades: 6-8Distance: 4 mi
- 8/10Goochland High SchoolGrades: 9-12Distance: 4 mi
Schools provided by the MLS
- Elementary: Goochland
- Middle: Goochland
- High: Goochland
Source: CVRMLS. This data may not be complete. We recommend contacting the local school district to confirm school assignments for this home.
