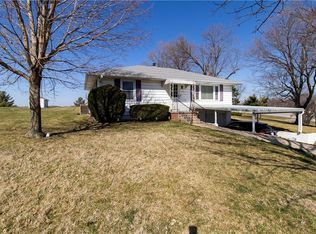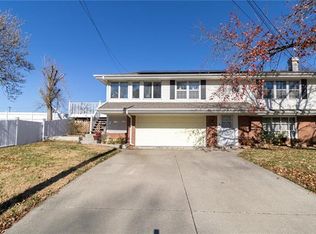Sold
Price Unknown
3706 Rochester Rd, Saint Joseph, MO 64506
3beds
2,326sqft
Single Family Residence
Built in 1955
0.73 Acres Lot
$183,200 Zestimate®
$--/sqft
$1,916 Estimated rent
Home value
$183,200
Estimated sales range
Not available
$1,916/mo
Zestimate® history
Loading...
Owner options
Explore your selling options
What's special
Fantastic location and great level backyard! You will love this spacious and well maintained ranch home with attached and detached garages and tons of parking space. Situated on almost .75 acre, this home is much larger than it appears and puts you in a convenient location near shopping, parkway trails, and easy access to the I-29. The main floor features beautiful original wood floors, a formal living room with built-ins, a large family room with gas fireplace, eat-in kitchen, and laundry hookups. You will also find 3 bedrooms, including the primary suite, and 2 bathrooms! The lower level has a large rec room with massive amounts of storage and a second laundry hookup with sink. This home was lovingly cared for and awaiting its new owner! Seller is conveying as-is. Ask about a $10,000 Incentive with approved offer!
Zillow last checked: 8 hours ago
Listing updated: January 24, 2025 at 08:42am
Listing Provided by:
Amy Voltz 816-273-8480,
Keller Williams KC North
Bought with:
Mercedees Schott, 2021007023
Top Property Realty, LLC
Source: Heartland MLS as distributed by MLS GRID,MLS#: 2501119
Facts & features
Interior
Bedrooms & bathrooms
- Bedrooms: 3
- Bathrooms: 2
- Full bathrooms: 2
Primary bedroom
- Level: Main
Bedroom 2
- Level: Main
Bedroom 3
- Level: Main
Primary bathroom
- Level: Main
Bathroom 2
- Level: Main
Heating
- Baseboard, Steam
Cooling
- Multi Units, Window Unit(s)
Appliances
- Included: Refrigerator, Built-In Electric Oven
- Laundry: Lower Level, Main Level
Features
- Ceiling Fan(s)
- Flooring: Carpet, Tile, Wood
- Basement: Finished,Interior Entry
- Number of fireplaces: 1
- Fireplace features: Family Room, Gas, Gas Starter, Fireplace Screen
Interior area
- Total structure area: 2,326
- Total interior livable area: 2,326 sqft
- Finished area above ground: 1,716
- Finished area below ground: 610
Property
Parking
- Total spaces: 2
- Parking features: Attached, Detached, Garage Door Opener
- Attached garage spaces: 2
Features
- Patio & porch: Patio
Lot
- Size: 0.73 Acres
- Dimensions: .73 acres
- Features: City Limits
Details
- Additional structures: Garage(s)
- Parcel number: 038.034001002006.000
Construction
Type & style
- Home type: SingleFamily
- Property subtype: Single Family Residence
Materials
- Vinyl Siding
- Roof: Composition
Condition
- Year built: 1955
Utilities & green energy
- Sewer: Septic Tank
- Water: Public
Community & neighborhood
Security
- Security features: Smoke Detector(s)
Location
- Region: Saint Joseph
- Subdivision: None
HOA & financial
HOA
- Has HOA: No
Other
Other facts
- Listing terms: Cash,Conventional
- Ownership: Private
- Road surface type: Paved
Price history
| Date | Event | Price |
|---|---|---|
| 1/23/2025 | Sold | -- |
Source: | ||
| 1/11/2025 | Pending sale | $200,000$86/sqft |
Source: | ||
| 12/26/2024 | Contingent | $200,000$86/sqft |
Source: | ||
| 12/11/2024 | Listed for sale | $200,000$86/sqft |
Source: | ||
| 12/4/2024 | Pending sale | $200,000$86/sqft |
Source: | ||
Public tax history
| Year | Property taxes | Tax assessment |
|---|---|---|
| 2024 | $1,497 +9% | $20,750 |
| 2023 | $1,374 -0.7% | $20,750 |
| 2022 | $1,383 -0.4% | $20,750 |
Find assessor info on the county website
Neighborhood: 64506
Nearby schools
GreatSchools rating
- NABuchanan Co. AcademyGrades: K-12Distance: 0.6 mi
- 9/10Field Elementary SchoolGrades: K-6Distance: 1.2 mi
- NAColgan Alt. Resource CenterGrades: K-12Distance: 1.9 mi
Schools provided by the listing agent
- Elementary: Eugene Field
- Middle: Bode
- High: Central
Source: Heartland MLS as distributed by MLS GRID. This data may not be complete. We recommend contacting the local school district to confirm school assignments for this home.

