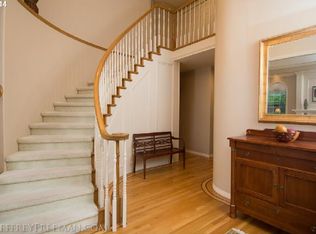Truly a rare find! Single level located in desirable Bronson Creek Estates, this home presents an outstanding opportunity to refresh make your own. Dramatic,light-filled Grand Entry;Stately Den w/rich wood detail; Formal LR/DR;Open Kitchen w/large island;Master Suite retreat w/sitting area, fireplace;Additional bedrooms boast window seats, vanities & shared bath. A private backyard with water feature & seasonal color.
This property is off market, which means it's not currently listed for sale or rent on Zillow. This may be different from what's available on other websites or public sources.
