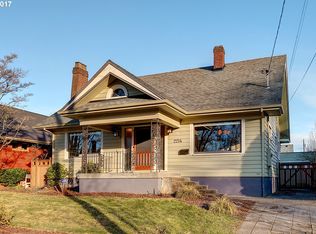Lowest priced four bedroom in coveted Beverly Cleary school boundary. Pride of ownership. Large circular main level, large updated kitchen with maple cabinets, quartz counters, stainless gas range & refrigerator. Refinished oak hardwoods. TWO CAR GARAGE. New roof 2 years ago. Close to schools, park, stores, library & public transportation. High walk and transit scores.
This property is off market, which means it's not currently listed for sale or rent on Zillow. This may be different from what's available on other websites or public sources.
