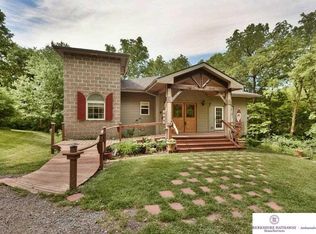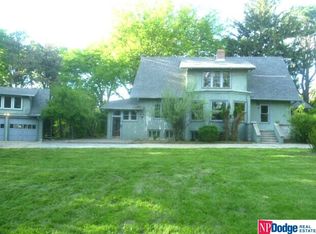Sold for $875,000 on 08/04/23
$875,000
3706 N Post Rd, Omaha, NE 68112
5beds
4,452sqft
Single Family Residence
Built in 1988
2.26 Acres Lot
$889,600 Zestimate®
$197/sqft
$3,886 Estimated rent
Maximize your home sale
Get more eyes on your listing so you can sell faster and for more.
Home value
$889,600
$845,000 - $943,000
$3,886/mo
Zestimate® history
Loading...
Owner options
Explore your selling options
What's special
THIS IS an absolute DREAM property in highly sought after PONCA HILLS! Park-like Retreat, paradise, FUN, endless potential, and RARE come to mind when describing this AMAZING HOME! Imagine coveted privacy amongst gorgeous trees with sights/sounds of nature & waterfalls on 2.26 beautifully manicured, loved acres. Even a SPORT COURT & BATTING CAGE! INCREDIBLE, meticulously maintained home, is built for making MEMORIES! Unique floorpan features 5 beds/4 baths/4452 fsf/3 garages. PRIVATE, top floor home office with spectacular VIEW deck! UPDATED! New carpet & LVP, new paint interior and exterior. So many possibilities with the included subdivided lot! Plenty of room for a pool/outbuildings,etc! Easy commute by interstates/highways,12 mins to airport/15 to downtown! Ponca Hills is a nature enthusiasts paradise, w/trails for walking, hiking, running, cycling, horseback riding, convenient river boating! Listing also includes 3716 North Post Rd. Don't miss out on this AWESOME opportunity!
Zillow last checked: 8 hours ago
Listing updated: April 13, 2024 at 06:41am
Listed by:
Lyndsey Golden 402-650-7010,
BHHS Ambassador Real Estate
Bought with:
Darcy Beck, 20070951
Nebraska Realty
Source: GPRMLS,MLS#: 22309425
Facts & features
Interior
Bedrooms & bathrooms
- Bedrooms: 5
- Bathrooms: 4
- Full bathrooms: 1
- 3/4 bathrooms: 2
- 1/2 bathrooms: 1
- Main level bathrooms: 1
Primary bedroom
- Features: Wall/Wall Carpeting, Ceiling Fan(s), Walk-In Closet(s)
- Level: Second
- Area: 222.7
- Dimensions: 17 x 13.1
Bedroom 2
- Features: Wall/Wall Carpeting, Window Covering, Ceiling Fan(s)
- Level: Second
- Area: 133.5
- Dimensions: 12.06 x 11.07
Bedroom 3
- Features: Wall/Wall Carpeting, Window Covering, Ceiling Fan(s)
- Level: Second
- Area: 132.44
- Dimensions: 12.04 x 11
Bedroom 4
- Features: Wall/Wall Carpeting, Window Covering, Ceiling Fan(s)
- Level: Third
- Area: 197.54
- Dimensions: 14.08 x 14.03
Bedroom 5
- Features: Wall/Wall Carpeting, Window Covering, Sliding Glass Door
- Level: Lower (Above Grade)
- Area: 216.48
- Dimensions: 18.01 x 12.02
Primary bathroom
- Features: 3/4
Dining room
- Features: Cath./Vaulted Ceiling, Luxury Vinyl Plank
- Level: Main
- Area: 169.4
- Dimensions: 14.07 x 12.04
Kitchen
- Features: Dining Area, Luxury Vinyl Plank
- Level: Main
- Area: 168.84
- Dimensions: 14 x 12.06
Living room
- Features: Wall/Wall Carpeting, Fireplace, 9'+ Ceiling
- Level: Main
- Area: 358.02
- Dimensions: 21.06 x 17
Basement
- Area: 1207
Office
- Features: Wall/Wall Carpeting, Window Covering, Wet Bar
- Level: Fourth
- Area: 441.98
- Dimensions: 22 x 20.09
Heating
- Natural Gas, Forced Air
Cooling
- Central Air, Whole House Fan
Appliances
- Included: Refrigerator, Dishwasher, Disposal, Microwave, Cooktop
- Laundry: Ceramic Tile Floor
Features
- Wet Bar, Ceiling Fan(s)
- Flooring: Vinyl, Carpet, Luxury Vinyl, Plank
- Doors: Sliding Doors
- Windows: LL Daylight Windows
- Basement: Daylight,Egress,Walk-Out Access,Partially Finished
- Number of fireplaces: 1
- Fireplace features: Living Room, Gas Log
Interior area
- Total structure area: 4,452
- Total interior livable area: 4,452 sqft
- Finished area above ground: 3,668
- Finished area below ground: 784
Property
Parking
- Total spaces: 3
- Parking features: Built-In, Garage, Garage Door Opener
- Attached garage spaces: 3
Features
- Levels: Multi/Split
- Patio & porch: Porch, Patio, Deck
- Exterior features: Sprinkler System, Lighting
- Has spa: Yes
- Spa features: Hot Tub/Spa
- Fencing: None
Lot
- Size: 2.26 Acres
- Dimensions: 287 x 216 x 147 x 86 x 434 x 300
- Features: Over 1 up to 5 Acres
Details
- Parcel number: 1317370061
- Other equipment: Intercom, Sump Pump
Construction
Type & style
- Home type: SingleFamily
- Property subtype: Single Family Residence
Materials
- Masonite, Brick/Other
- Foundation: Block
- Roof: Composition
Condition
- Not New and NOT a Model
- New construction: No
- Year built: 1988
Utilities & green energy
- Sewer: Public Sewer, Septic Tank
- Utilities for property: Electricity Available, Natural Gas Available, Water Available
Community & neighborhood
Security
- Security features: Security System
Location
- Region: Omaha
- Subdivision: Ponca Hills
Other
Other facts
- Listing terms: Conventional,Cash
- Ownership: Fee Simple
Price history
| Date | Event | Price |
|---|---|---|
| 8/4/2023 | Sold | $875,000-5.4%$197/sqft |
Source: | ||
| 6/13/2023 | Pending sale | $925,000$208/sqft |
Source: | ||
| 5/18/2023 | Listed for sale | $925,000+249.7%$208/sqft |
Source: | ||
| 3/19/1997 | Sold | $264,500$59/sqft |
Source: Agent Provided | ||
Public tax history
| Year | Property taxes | Tax assessment |
|---|---|---|
| 2024 | $7,726 +12.6% | $612,800 +47.8% |
| 2023 | $6,863 -2.5% | $414,700 -0.6% |
| 2022 | $7,042 +0.2% | $417,000 |
Find assessor info on the county website
Neighborhood: Ponca Hills
Nearby schools
GreatSchools rating
- 6/10Ponca Elementary SchoolGrades: PK-5Distance: 0.6 mi
- 3/10Nathan Hale Magnet Middle SchoolGrades: 6-8Distance: 3.9 mi
- 1/10Omaha North Magnet High SchoolGrades: 9-12Distance: 4.9 mi
Schools provided by the listing agent
- Elementary: Ponca
- Middle: Hale
- High: North
- District: Omaha
Source: GPRMLS. This data may not be complete. We recommend contacting the local school district to confirm school assignments for this home.

Get pre-qualified for a loan
At Zillow Home Loans, we can pre-qualify you in as little as 5 minutes with no impact to your credit score.An equal housing lender. NMLS #10287.
Sell for more on Zillow
Get a free Zillow Showcase℠ listing and you could sell for .
$889,600
2% more+ $17,792
With Zillow Showcase(estimated)
$907,392
