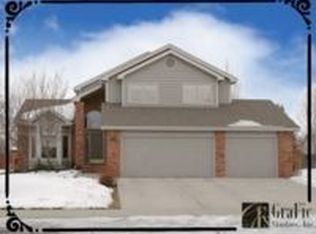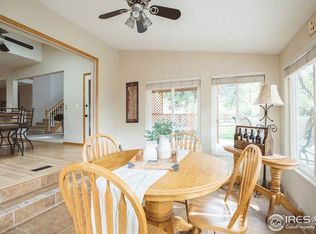Sold for $720,000 on 02/06/24
$720,000
3706 Kentford Rd, Fort Collins, CO 80525
4beds
3,670sqft
Residential-Detached, Residential
Built in 1995
8,663 Square Feet Lot
$728,400 Zestimate®
$196/sqft
$3,044 Estimated rent
Home value
$728,400
$692,000 - $765,000
$3,044/mo
Zestimate® history
Loading...
Owner options
Explore your selling options
What's special
Opportunity Awaits!! This home is ready for you to easily MOVE IN and create your own memories!! Brand new stainless steel cooktop! Hardwood floors just refinished! NEW carpet! NEW LVP in the bathrooms! Kitchen cabinets just painted white! New hardware, freshly painted in several rooms, as well as new exterior paint in 2022. All of this - in addition to New Price! Desirable English Ranch location, this floor plan has over 3600 sqft and meticulously maintained, making it feel like HOME! Gather together in the spacious great room with beautiful brick fireplace, an abundance of natural lighting, brand new carpet and located right off of the kitchen with additional dining room and living room on that main level. Outdoor living space is spacious with mature landscaping. Large upstairs provides perfect areas for retreat with 4 nice sized bedrooms that have just been re-carpeted, including large master suite. The unfinished basement is perfect for extra storage, a home gym, future expansion and 3 car garage is nice and clean with epoxy flooring making a perfect area for projects you've been wanting to do. Convenient and highly sought out location in SE Fort Collins near schools, parks, trails, shops, restaurants, entertainment, and I25.
Zillow last checked: 8 hours ago
Listing updated: February 05, 2025 at 03:18am
Listed by:
Nicole Huntsman 970-402-0221,
Group Harmony
Bought with:
Bob Friel
Source: IRES,MLS#: 998317
Facts & features
Interior
Bedrooms & bathrooms
- Bedrooms: 4
- Bathrooms: 3
- Full bathrooms: 2
- 1/2 bathrooms: 1
Primary bedroom
- Area: 208
- Dimensions: 16 x 13
Bedroom 2
- Area: 204
- Dimensions: 17 x 12
Bedroom 3
- Area: 150
- Dimensions: 15 x 10
Bedroom 4
- Area: 140
- Dimensions: 14 x 10
Dining room
- Area: 140
- Dimensions: 14 x 10
Family room
- Area: 304
- Dimensions: 19 x 16
Kitchen
- Area: 266
- Dimensions: 19 x 14
Living room
- Area: 221
- Dimensions: 17 x 13
Heating
- Forced Air
Cooling
- Central Air, Ceiling Fan(s), Attic Fan
Appliances
- Included: Electric Range/Oven, Dishwasher, Refrigerator, Microwave, Disposal
- Laundry: Main Level
Features
- Satellite Avail, High Speed Internet, Eat-in Kitchen, Separate Dining Room, Cathedral/Vaulted Ceilings, Pantry, Walk-In Closet(s), Kitchen Island, Walk-in Closet
- Flooring: Wood, Wood Floors, Vinyl
- Windows: Window Coverings
- Basement: Full,Unfinished
- Has fireplace: Yes
- Fireplace features: Family/Recreation Room Fireplace
Interior area
- Total structure area: 3,670
- Total interior livable area: 3,670 sqft
- Finished area above ground: 2,428
- Finished area below ground: 1,242
Property
Parking
- Total spaces: 3
- Parking features: Garage Door Opener
- Attached garage spaces: 3
- Details: Garage Type: Attached
Features
- Levels: Two
- Stories: 2
- Patio & porch: Patio
- Exterior features: Lighting
- Fencing: Fenced
Lot
- Size: 8,663 sqft
- Features: Curbs, Gutters, Sidewalks, Lawn Sprinkler System, Level
Details
- Parcel number: R1410911
- Zoning: RES
- Special conditions: Private Owner
Construction
Type & style
- Home type: SingleFamily
- Architectural style: Contemporary/Modern
- Property subtype: Residential-Detached, Residential
Materials
- Wood/Frame, Brick
- Roof: Composition
Condition
- Not New, Previously Owned
- New construction: No
- Year built: 1995
Utilities & green energy
- Electric: Electric, City of FTC
- Gas: Natural Gas, Xcel Energy
- Sewer: City Sewer
- Water: City Water, FTC/Loveland
- Utilities for property: Natural Gas Available, Electricity Available, Cable Available
Community & neighborhood
Community
- Community features: Park
Location
- Region: Fort Collins
- Subdivision: English Ranch
Other
Other facts
- Listing terms: Cash,Conventional,FHA,VA Loan
- Road surface type: Paved, Asphalt
Price history
| Date | Event | Price |
|---|---|---|
| 2/6/2024 | Sold | $720,000+2.9%$196/sqft |
Source: | ||
| 12/21/2023 | Pending sale | $700,000$191/sqft |
Source: | ||
| 10/18/2023 | Listed for sale | $700,000-2.6%$191/sqft |
Source: | ||
| 10/9/2023 | Listing removed | -- |
Source: | ||
| 9/29/2023 | Price change | $718,500-1.6%$196/sqft |
Source: | ||
Public tax history
| Year | Property taxes | Tax assessment |
|---|---|---|
| 2024 | $3,887 +20.5% | $46,257 -1% |
| 2023 | $3,225 -1% | $46,706 +36.7% |
| 2022 | $3,260 +0.8% | $34,159 -2.8% |
Find assessor info on the county website
Neighborhood: English Ranch
Nearby schools
GreatSchools rating
- 6/10Linton Elementary SchoolGrades: PK-5Distance: 0.5 mi
- 6/10Boltz Middle SchoolGrades: 6-8Distance: 2.1 mi
- 8/10Fort Collins High SchoolGrades: 9-12Distance: 0.8 mi
Schools provided by the listing agent
- Elementary: Linton
- Middle: Boltz
- High: Ft Collins
Source: IRES. This data may not be complete. We recommend contacting the local school district to confirm school assignments for this home.
Get a cash offer in 3 minutes
Find out how much your home could sell for in as little as 3 minutes with a no-obligation cash offer.
Estimated market value
$728,400
Get a cash offer in 3 minutes
Find out how much your home could sell for in as little as 3 minutes with a no-obligation cash offer.
Estimated market value
$728,400

