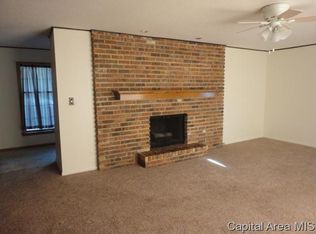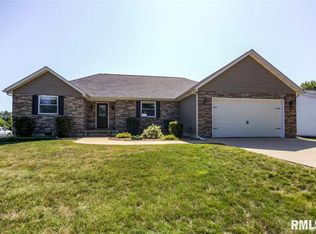Sold for $248,900
$248,900
3706 Kennedy Rd, Taylorville, IL 62568
3beds
2,380sqft
Single Family Residence, Residential
Built in 1968
-- sqft lot
$284,800 Zestimate®
$105/sqft
$1,712 Estimated rent
Home value
$284,800
$268,000 - $305,000
$1,712/mo
Zestimate® history
Loading...
Owner options
Explore your selling options
What's special
This wonderful lake access tri-level house is definitely worth viewing. This home has enough space for a family with three bedrooms, two full bathrooms, two offices, and a large hallway for another office space. Nice open floor plan on the main level with the adjoining living room and kitchen onto your lake-view deck. The lot includes a dock on the cove.
Zillow last checked: 8 hours ago
Listing updated: May 22, 2023 at 01:01pm
Listed by:
Griffin Smock Mobl:217-823-9272,
Craggs REALTORS, Inc.
Bought with:
Griffin Smock, 475198676
Craggs REALTORS, Inc.
Source: RMLS Alliance,MLS#: CA1021154 Originating MLS: Capital Area Association of Realtors
Originating MLS: Capital Area Association of Realtors

Facts & features
Interior
Bedrooms & bathrooms
- Bedrooms: 3
- Bathrooms: 2
- Full bathrooms: 2
Bedroom 1
- Level: Upper
- Dimensions: 12ft 2in x 13ft 7in
Bedroom 2
- Level: Upper
- Dimensions: 11ft 8in x 9ft 1in
Bedroom 3
- Level: Upper
- Dimensions: 10ft 4in x 14ft 1in
Other
- Level: Main
- Dimensions: 12ft 1in x 8ft 0in
Other
- Level: Lower
- Dimensions: 10ft 7in x 8ft 1in
Family room
- Level: Lower
- Dimensions: 12ft 7in x 19ft 6in
Kitchen
- Level: Main
- Dimensions: 12ft 1in x 19ft 6in
Laundry
- Level: Lower
- Dimensions: 10ft 1in x 8ft 9in
Living room
- Level: Main
- Dimensions: 26ft 6in x 12ft 8in
Lower level
- Area: 1008
Main level
- Area: 364
Recreation room
- Level: Lower
- Dimensions: 13ft 3in x 12ft 5in
Upper level
- Area: 1008
Heating
- Forced Air
Cooling
- Central Air
Features
- Basement: Finished
Interior area
- Total structure area: 2,380
- Total interior livable area: 2,380 sqft
Property
Parking
- Total spaces: 1
- Parking features: Attached
- Attached garage spaces: 1
Features
- Patio & porch: Enclosed
- Exterior features: Dock
- Has view: Yes
- View description: Lake
- Has water view: Yes
- Water view: Lake
Lot
- Dimensions: 154.9 x 147 x 117 x 147
Details
- Parcel number: 08143110802800
Construction
Type & style
- Home type: SingleFamily
- Property subtype: Single Family Residence, Residential
Materials
- Frame, Vinyl Siding
- Foundation: Block
- Roof: Shingle
Condition
- New construction: No
- Year built: 1968
Utilities & green energy
- Sewer: Septic Tank
- Water: Public
Community & neighborhood
Location
- Region: Taylorville
- Subdivision: Bertinetti
HOA & financial
HOA
- Has HOA: Yes
- HOA fee: $400 annually
Price history
| Date | Event | Price |
|---|---|---|
| 5/22/2023 | Sold | $248,900-0.4%$105/sqft |
Source: | ||
| 4/10/2023 | Pending sale | $249,900$105/sqft |
Source: | ||
| 3/24/2023 | Listed for sale | $249,9000%$105/sqft |
Source: | ||
| 2/8/2023 | Listing removed | -- |
Source: Owner Report a problem | ||
| 10/31/2022 | Price change | $250,000+8.7%$105/sqft |
Source: Owner Report a problem | ||
Public tax history
| Year | Property taxes | Tax assessment |
|---|---|---|
| 2023 | $1,818 -53.7% | $82,967 +28.6% |
| 2022 | $3,924 +5.2% | $64,514 +4.2% |
| 2021 | $3,732 -0.3% | $61,884 |
Find assessor info on the county website
Neighborhood: 62568
Nearby schools
GreatSchools rating
- 4/10Memorial Elementary SchoolGrades: 3-4Distance: 2.9 mi
- 9/10Taylorville Jr High SchoolGrades: 5-8Distance: 3.1 mi
- 4/10Taylorville Sr High SchoolGrades: 9-12Distance: 3.8 mi
Schools provided by the listing agent
- High: Taylorville
Source: RMLS Alliance. This data may not be complete. We recommend contacting the local school district to confirm school assignments for this home.

Get pre-qualified for a loan
At Zillow Home Loans, we can pre-qualify you in as little as 5 minutes with no impact to your credit score.An equal housing lender. NMLS #10287.

