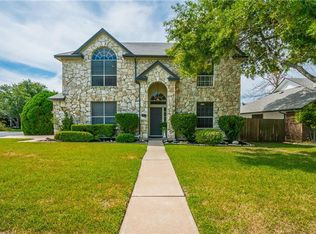Indulge in the epitome of luxury living with this exquisite rental opportunity in Brushy Creek. Nestled amidst towering Oak Trees, this distinguished home boasts four expansive bedrooms upstairs, accompanied by 2.5 bathrooms. Downstairs, a private office awaits, while a bonus loft upstairs offers additional space for relaxation or productivity. Outside, a sprawling yard enveloped by majestic, mature trees creates a serene oasis for outdoor gatherings and leisurely moments. Residents will enjoy access to a community HOA featuring exclusive amenities such as a shimmering pool and meticulously landscaped playground. Perfectly situated mere minutes from business centers like Apple, Google, and the Domain, this residence ensures effortless connectivity to career hubs and vibrant entertainment. Immerse yourself in a lifestyle of unparalleled comfort and convenience, where every detail reflects a commitment to refined living in Brushy Creek's most coveted neighborhood.
House for rent
$3,200/mo
3706 Katie Ln, Cedar Park, TX 78613
4beds
3,161sqft
Price is base rent and doesn't include required fees.
Singlefamily
Available now
No pets
Central air
In unit laundry
4 Attached garage spaces parking
Central, fireplace
What's special
Bonus loftTowering oak treesSprawling yardPrivate officeFour expansive bedroomsMajestic mature trees
- 45 days
- on Zillow |
- -- |
- -- |
Travel times
Facts & features
Interior
Bedrooms & bathrooms
- Bedrooms: 4
- Bathrooms: 3
- Full bathrooms: 2
- 1/2 bathrooms: 1
Heating
- Central, Fireplace
Cooling
- Central Air
Appliances
- Included: Dishwasher, Dryer, Microwave, Oven, Refrigerator, Washer
- Laundry: In Unit, Laundry Room, Main Level
Features
- Granite Counters, Multiple Dining Areas, Multiple Living Areas, Vaulted Ceiling(s), Walk-In Closet(s)
- Flooring: Carpet, Tile
- Has fireplace: Yes
Interior area
- Total interior livable area: 3,161 sqft
Video & virtual tour
Property
Parking
- Total spaces: 4
- Parking features: Attached, Garage, Covered
- Has attached garage: Yes
- Details: Contact manager
Features
- Stories: 2
- Exterior features: Contact manager
- Has view: Yes
- View description: Contact manager
Details
- Parcel number: R17W3416A2D00010007
Construction
Type & style
- Home type: SingleFamily
- Property subtype: SingleFamily
Materials
- Roof: Composition
Condition
- Year built: 2007
Community & HOA
Community
- Features: Playground
Location
- Region: Cedar Park
Financial & listing details
- Lease term: Negotiable
Price history
| Date | Event | Price |
|---|---|---|
| 5/22/2025 | Price change | $3,200-3%$1/sqft |
Source: Unlock MLS #3423569 | ||
| 4/17/2025 | Listed for rent | $3,300+10%$1/sqft |
Source: Unlock MLS #3423569 | ||
| 8/25/2024 | Listing removed | -- |
Source: Unlock MLS #8301675 | ||
| 8/2/2024 | Price change | $3,000-3.2%$1/sqft |
Source: Unlock MLS #8301675 | ||
| 7/15/2024 | Price change | $3,100-4.6%$1/sqft |
Source: Unlock MLS #8301675 | ||
![[object Object]](https://photos.zillowstatic.com/fp/7ab56f51bb2cf7c777ad728589aefec1-p_i.jpg)
