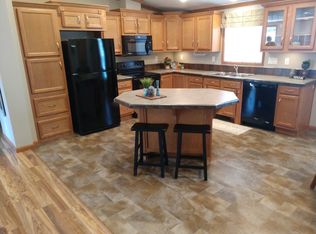Sold on 11/18/24
Price Unknown
3706 Jericho Rd, Bismarck, ND 58503
4beds
1,801sqft
Manufactured On Land
Built in 1996
9,583.2 Square Feet Lot
$272,600 Zestimate®
$--/sqft
$1,838 Estimated rent
Home value
$272,600
$251,000 - $297,000
$1,838/mo
Zestimate® history
Loading...
Owner options
Explore your selling options
What's special
Beautifully Remodeled 4-Bed, 2-Bath Home on Owned Land in Desirable NE Bismarck Location
Step into this stunning, almost fully remodeled 4-bedroom, 2-bath home in the highly sought-after NE Bismarck area. Featuring an inviting, open floor plan, this home is perfect for both relaxing and entertaining, with a spacious layout that flows seamlessly between the living, dining, and kitchen spaces.
This home boasts new flooring throughout, giving every room a fresh, modern look. Enjoy cooking with updated appliances and fully remodeled kitchen and stay comfortable year-round with the brand-new AC/heating unit. With a new roof, siding, windows, doors, and decks this home offers both style and peace of mind.
The property sits on owned land, offering additional security and investment value. It also includes two sheds for extra storage or workspace for your hobbies. With all these upgrades and amenities, this move-in-ready home is truly a gem.
Don't miss your chance to live in one of NE Bismarck's most sought-after areas!
Zillow last checked: 8 hours ago
Listing updated: November 21, 2024 at 09:05am
Listed by:
Travis Lang 701-226-4651,
eXp Realty
Bought with:
DeAnn L Dingus, 11062
Realty One Group - Encore
Source: Great North MLS,MLS#: 4016214
Facts & features
Interior
Bedrooms & bathrooms
- Bedrooms: 4
- Bathrooms: 2
- Full bathrooms: 2
Primary bedroom
- Level: Main
Bedroom 1
- Level: Main
Bedroom 2
- Level: Main
Bedroom 3
- Level: Main
Bathroom 1
- Level: Main
Bathroom 2
- Level: Main
Heating
- Forced Air
Cooling
- Central Air
Appliances
- Included: Dishwasher, Dryer, Electric Cooktop, Microwave, Oven, Refrigerator, Washer
- Laundry: Main Level
Features
- Main Floor Bedroom, Soaking Tub, Walk-In Closet(s)
- Flooring: Vinyl
- Basement: None
- Has fireplace: No
Interior area
- Total structure area: 1,801
- Total interior livable area: 1,801 sqft
- Finished area above ground: 1,801
- Finished area below ground: 0
Property
Parking
- Total spaces: 2
- Parking features: Insulated
- Garage spaces: 2
Features
- Levels: One
- Stories: 1
- Exterior features: Rain Gutters, Private Yard
- Fencing: Perimeter,Privacy
Lot
- Size: 9,583 sqft
- Dimensions: 88 x 110
- Features: Sprinklers In Rear, Sprinklers In Front, Corner Lot, Landscaped, Lot - Owned
Details
- Parcel number: 1275005005
Construction
Type & style
- Home type: MobileManufactured
- Architectural style: Ranch
- Property subtype: Manufactured On Land
Materials
- Vinyl Siding
- Foundation: Concrete Perimeter
- Roof: Asphalt
Condition
- New construction: No
- Year built: 1996
Utilities & green energy
- Sewer: Public Sewer
- Water: Public
Community & neighborhood
Security
- Security features: Smoke Detector(s), Security System
Location
- Region: Bismarck
Other
Other facts
- Body type: Double Wide
Price history
| Date | Event | Price |
|---|---|---|
| 11/18/2024 | Sold | -- |
Source: Great North MLS #4016214 Report a problem | ||
| 10/14/2024 | Pending sale | $260,000$144/sqft |
Source: Great North MLS #4016214 Report a problem | ||
| 10/7/2024 | Listed for sale | $260,000+73.4%$144/sqft |
Source: Great North MLS #4016214 Report a problem | ||
| 3/25/2016 | Sold | -- |
Source: Great North MLS #3328840 Report a problem | ||
| 12/26/2015 | Price change | $149,900-6.3%$83/sqft |
Source: Prince of Peace Realty #328840 Report a problem | ||
Public tax history
| Year | Property taxes | Tax assessment |
|---|---|---|
| 2024 | $2,567 +18.1% | $102,700 +4.9% |
| 2023 | $2,174 +2.4% | $97,900 +3% |
| 2022 | $2,123 +22.8% | $95,050 +2.4% |
Find assessor info on the county website
Neighborhood: 58503
Nearby schools
GreatSchools rating
- 5/10Robert Place Miller Elementary SchoolGrades: K-5Distance: 1.4 mi
- 5/10Simle Middle SchoolGrades: 6-8Distance: 2.1 mi
- 5/10Legacy High SchoolGrades: 9-12Distance: 0.4 mi
