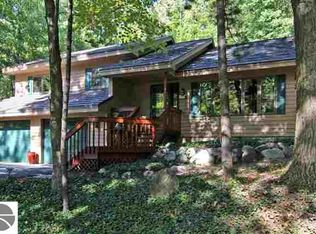Sold for $475,000
$475,000
3706 Holiday Village Rd, Traverse City, MI 49686
4beds
2,593sqft
Single Family Residence
Built in 1979
0.98 Acres Lot
$493,200 Zestimate®
$183/sqft
$3,503 Estimated rent
Home value
$493,200
$439,000 - $557,000
$3,503/mo
Zestimate® history
Loading...
Owner options
Explore your selling options
What's special
Welcome to this exquisite Tudor-style home in the sought after Holiday Hills neighborhood. Featuring a classic brick exterior and surrounded by mature trees, this property offers a picturesque setting with a shady canopy that enhances its natural charm. A covered front porch greets you as you enter. Step inside to discover a warm and inviting interior. The heart of the home is a charming, fully renovated kitchen. A garden window that lets in plenty of natural light and built-in seating, perfect for casual meals or enjoying the view. A natural fireplace that adds a cozy touch to the living space. The home boasts 4 bedrooms, including a primary suite. Outside, you’ll find a private back patio, ideal for entertaining or relaxing, The property extends up the hill as a natural area that is teeming with wildlife. This home combines classic elegance with modern convenience, offering a serene and stylish living experience.
Zillow last checked: 8 hours ago
Listing updated: October 18, 2024 at 12:26pm
Listed by:
Toni Morrison Cell:231-631-4215,
REO - Elk Rapids-101308 231-264-6604
Bought with:
Hillary Voight, 6501410982
Five Star Real Estate - Front St TC
Source: NGLRMLS,MLS#: 1927347
Facts & features
Interior
Bedrooms & bathrooms
- Bedrooms: 4
- Bathrooms: 3
- Full bathrooms: 2
- 1/2 bathrooms: 2
Primary bedroom
- Level: Upper
- Area: 205.72
- Dimensions: 13.9 x 14.8
Bedroom 2
- Level: Upper
- Area: 114.4
- Dimensions: 10.4 x 11
Bedroom 3
- Level: Upper
- Area: 143
- Dimensions: 11 x 13
Bedroom 4
- Level: Upper
- Area: 152.95
- Dimensions: 11.5 x 13.3
Primary bathroom
- Features: Private
Dining room
- Level: Main
- Area: 149.6
- Dimensions: 11 x 13.6
Family room
- Level: Lower
- Area: 198.32
- Dimensions: 14.8 x 13.4
Kitchen
- Level: Main
- Area: 237.18
- Dimensions: 17.7 x 13.4
Living room
- Level: Main
- Area: 247
- Dimensions: 19 x 13
Heating
- Hot Water, Baseboard, Natural Gas, Fireplace(s)
Appliances
- Included: Refrigerator, Oven/Range, Dishwasher, Microwave, Washer, Dryer
- Laundry: Lower Level
Features
- Entrance Foyer, Walk-In Closet(s), Solid Surface Counters, Kitchen Island, Beamed Ceilings, Drywall, Ceiling Fan(s), Cable TV, High Speed Internet, WiFi
- Flooring: Laminate, Carpet
- Windows: Blinds
- Basement: Full,Partial,Daylight,Bath/Stubbed,Unfinished,Interior Entry
- Has fireplace: Yes
- Fireplace features: Gas, Wood Burning
Interior area
- Total structure area: 2,593
- Total interior livable area: 2,593 sqft
- Finished area above ground: 2,115
- Finished area below ground: 478
Property
Parking
- Total spaces: 2
- Parking features: Attached, Garage Door Opener, Concrete Floors, Concrete
- Attached garage spaces: 2
Accessibility
- Accessibility features: None
Features
- Levels: Two
- Stories: 2
- Patio & porch: Patio, Covered, Porch
- Exterior features: Sprinkler System, Rain Gutters
- Waterfront features: None
Lot
- Size: 0.98 Acres
- Dimensions: 99.84 x 428.43
- Features: Wooded-Hardwoods, Sloped, Subdivided
Details
- Additional structures: None
- Parcel number: 0349506500
- Zoning description: Residential
Construction
Type & style
- Home type: SingleFamily
- Property subtype: Single Family Residence
Materials
- Frame, Wood Siding, Brick
- Foundation: Block
- Roof: Asphalt
Condition
- New construction: No
- Year built: 1979
- Major remodel year: 2020
Utilities & green energy
- Sewer: Public Sewer
- Water: Public
Community & neighborhood
Security
- Security features: Smoke Detector(s)
Community
- Community features: None
Location
- Region: Traverse City
- Subdivision: Holiday East
HOA & financial
HOA
- Services included: None
Other
Other facts
- Listing agreement: Exclusive Right Sell
- Price range: $475K - $475K
- Listing terms: Conventional,Cash,FHA,VA Loan
- Ownership type: Private Owner
- Road surface type: Asphalt
Price history
| Date | Event | Price |
|---|---|---|
| 8/24/2025 | Listing removed | $3,500$1/sqft |
Source: Zillow Rentals Report a problem | ||
| 7/5/2025 | Listed for rent | $3,500$1/sqft |
Source: Zillow Rentals Report a problem | ||
| 10/18/2024 | Sold | $475,000+2.2%$183/sqft |
Source: | ||
| 10/7/2024 | Pending sale | $465,000$179/sqft |
Source: | ||
| 9/19/2024 | Listed for sale | $465,000+78.9%$179/sqft |
Source: | ||
Public tax history
| Year | Property taxes | Tax assessment |
|---|---|---|
| 2025 | $4,287 +6.2% | $205,900 +9.5% |
| 2024 | $4,036 +5% | $188,100 +10.5% |
| 2023 | $3,844 +3.4% | $170,200 +17.9% |
Find assessor info on the county website
Neighborhood: 49686
Nearby schools
GreatSchools rating
- 5/10Courtade Elementary SchoolGrades: PK-5Distance: 2.7 mi
- 8/10East Middle SchoolGrades: 6-8Distance: 3 mi
- 9/10Central High SchoolGrades: 8-12Distance: 4.4 mi
Schools provided by the listing agent
- District: Traverse City Area Public Schools
Source: NGLRMLS. This data may not be complete. We recommend contacting the local school district to confirm school assignments for this home.
Get pre-qualified for a loan
At Zillow Home Loans, we can pre-qualify you in as little as 5 minutes with no impact to your credit score.An equal housing lender. NMLS #10287.
