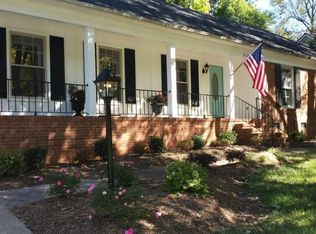There is no need to leave and leave this home! With an outstanding floor plan this updated home on Hobbs Road has everything you need! Flexible floor plan with owner suite and 2 bedrooms on main level. 2 bedrooms and enormous bonus room on second level. Bonus room is great space for that office space you have found you need, theatre room or game room. Entertaining is a breeze with updated kitchen with granite and stainless appliances. Kitchen has island and plenty of cabinets. Or enjoy sitting by the fireplace in the cozy den. This home is ready for you with new HVAC units on both levels installed in September. Hardwood floors on main level living areas. Bedrooms and second level are carpeted. Exceptional storage space in this fantastic home that is just waiting for you!
This property is off market, which means it's not currently listed for sale or rent on Zillow. This may be different from what's available on other websites or public sources.
