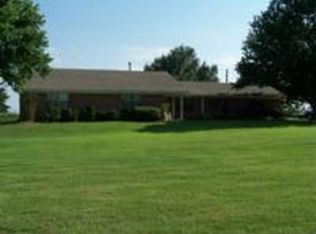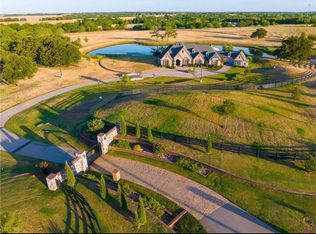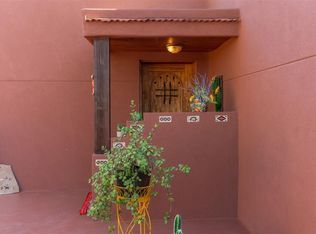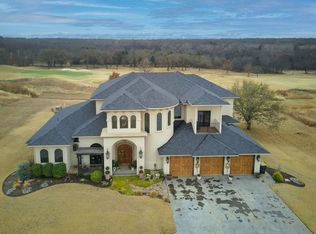When built, this place had the biggest and best of everything. This could be a commercial businessman’s dream. It could be a premier horse facility, a cattleman’s headquarters, or just the ultimate in luxury and functionality . . . all in one place. There are 90 acres boasting a 5,160 sq.ft. executive home with a 5 car garage, a 6,000 sq.ft. commercial shop, a 4,000 sq.ft. shop, a 4,000 sq. ft. hay shed, and another 2,100 sq.ft. shop area, and 2,200 sq.ft. of open-sided barns. 8 pens and shelters with 8’ fenced runs. 2 water wells, pipe fencing and entry way, covered cattle-working facilities, and two fully-stocked ponds complement this package. With improved pastures of B-Dahl and Bermuda grass, this property truly has it all. Todd Robertson with Land Pros. 580 467-4068.
For sale
$1,700,000
3706 E Camelback Rd, Marlow, OK 73055
4beds
5,160sqft
Est.:
Single Family Residence
Built in ----
90 Acres Lot
$-- Zestimate®
$329/sqft
$-- HOA
What's special
Two fully-stocked pondsCovered cattle-working facilities
- 348 days |
- 332 |
- 8 |
Zillow last checked: 8 hours ago
Listing updated: February 05, 2026 at 08:11am
Listed by:
Todd Robertson,
Land Pros, Llc
Source: Duncan AOR,MLS#: 39082
Tour with a local agent
Facts & features
Interior
Bedrooms & bathrooms
- Bedrooms: 4
- Bathrooms: 5
- Full bathrooms: 3
- 1/2 bathrooms: 2
Dining room
- Features: Formal Dining, Live/Dine Combo
Heating
- Electric, Heat Pump, Vents in Ceiling
Cooling
- Electric, Attic Fan
Appliances
- Included: Electric Oven/Range, Dishwasher, Water Softener, Indoor Grill
Features
- Central Entry Hall, Formal Living Room, Family Room, Recreation Room, Country Kitchen, Study/Den, Florida Room, Inside Utility, Downstairs Bedroom, Central Vacuum
- Flooring: Some Carpeting, Hardwood
- Doors: Storm Door(s)
- Windows: Storm Window(s), Thermopane, Curtains/Drapes
- Has fireplace: Yes
- Fireplace features: 2+ Fireplace Located In, Living Room, Family Room, Wood Burning
Interior area
- Total structure area: 5,160
- Total interior livable area: 5,160 sqft
Property
Parking
- Total spaces: 5
- Parking features: Attached, Detached, Garage Door Opener
- Has attached garage: Yes
Features
- Levels: Two
- Patio & porch: Patio
- Fencing: Some Fencing
Lot
- Size: 90 Acres
- Features: Wooded, More than 10 Acres
Details
- Additional structures: Storage Shed, Outbuilding, Barn or Stable, Workshop
- Parcel number: 00002401N07W100000
Construction
Type & style
- Home type: SingleFamily
- Architectural style: Ranch,Other/Remarks
- Property subtype: Single Family Residence
Materials
- Brick and Frame
- Roof: Composition
Condition
- 31-50 Years,Good Condition
Utilities & green energy
- Sewer: Septic Tank
- Water: Well
Community & HOA
Community
- Security: Smoke Detector(s), Storm Shelter
- Subdivision: None
Location
- Region: Marlow
Financial & listing details
- Price per square foot: $329/sqft
- Tax assessed value: $490,790
- Annual tax amount: $4,181
- Price range: $1.7M - $1.7M
- Date on market: 2/27/2025
- Listing terms: Cash,Conventional
Estimated market value
Not available
Estimated sales range
Not available
$3,399/mo
Price history
Price history
| Date | Event | Price |
|---|---|---|
| 2/27/2025 | Listed for sale | $1,700,000$329/sqft |
Source: Duncan AOR #39082 Report a problem | ||
Public tax history
Public tax history
| Year | Property taxes | Tax assessment |
|---|---|---|
| 2024 | $4,181 +2.5% | $49,304 +3% |
| 2023 | $4,080 +3.3% | $47,868 +3% |
| 2022 | $3,951 +4.2% | $46,474 +2.1% |
Find assessor info on the county website
BuyAbility℠ payment
Est. payment
$8,193/mo
Principal & interest
$6592
Property taxes
$1006
Home insurance
$595
Climate risks
Neighborhood: 73055
Nearby schools
GreatSchools rating
- 8/10Plato Elementary SchoolGrades: K-5Distance: 4.3 mi
- 7/10Duncan Middle SchoolGrades: 6-8Distance: 6.3 mi
- 7/10Duncan High SchoolGrades: 9-12Distance: 5.4 mi
Schools provided by the listing agent
- Elementary: Plato
- District: Duncan
Source: Duncan AOR. This data may not be complete. We recommend contacting the local school district to confirm school assignments for this home.
- Loading
- Loading



