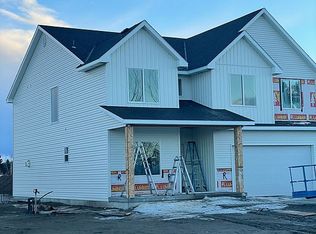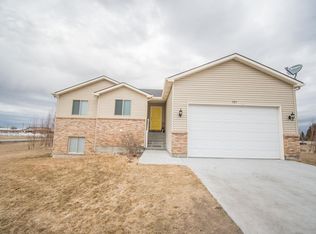Sold
Street View
Price Unknown
3706 E 319 N, Rigby, ID 83442
3beds
3,160sqft
SingleFamily
Built in 2008
1 Acres Lot
$518,800 Zestimate®
$--/sqft
$1,918 Estimated rent
Home value
$518,800
Estimated sales range
Not available
$1,918/mo
Zestimate® history
Loading...
Owner options
Explore your selling options
What's special
3706 E 319 N, Rigby, ID 83442 is a single family home that contains 3,160 sq ft and was built in 2008. It contains 3 bedrooms and 2 bathrooms.
The Zestimate for this house is $518,800. The Rent Zestimate for this home is $1,918/mo.
Facts & features
Interior
Bedrooms & bathrooms
- Bedrooms: 3
- Bathrooms: 2
- Full bathrooms: 2
Heating
- Forced air, Gas
Cooling
- Central
Appliances
- Included: Dishwasher, Garbage disposal, Microwave, Range / Oven, Refrigerator
- Laundry: Main Level
Features
- Ceiling Fan(s), Walk-in Closet(s), Garage Door Opener(s), Plumbed For Water Softener, Laminate Floors, Vaulted Ceiling(s), New Paint-Partial, New Floor Coverings-Partial
- Flooring: Tile, Hardwood
- Basement: Unfinished
Interior area
- Total interior livable area: 3,160 sqft
Property
Parking
- Total spaces: 10
- Parking features: Garage - Attached, Off-street
Features
- Exterior features: Vinyl, Brick
- Has view: Yes
- View description: Mountain
Lot
- Size: 1 Acres
Details
- Parcel number: RP007560010020
Construction
Type & style
- Home type: SingleFamily
Materials
- Roof: Composition
Condition
- Year built: 2008
Utilities & green energy
- Sewer: Private Septic, Enhanced Septic System
Community & neighborhood
Location
- Region: Rigby
Other
Other facts
- Driveway Type: Crushed Rock, Concrete, Gravel
- Garage # Stalls/Type: Attached, 3 Stalls
- Heat Source/Type: Gas, Forced Air
- Exterior-Primary: Vinyl
- Laundry: Main Level
- Construction/Status: Frame, Brick
- Style: 1 Story, 1.5 Story, Other-See Remarks
- Basement: Egress Windows, Partially Finished, Walk-Out, Unfinished, Exterior Entrance, Other-See Remarks
- Interior Features: Ceiling Fan(s), Walk-in Closet(s), Garage Door Opener(s), Plumbed For Water Softener, Laminate Floors, Vaulted Ceiling(s), New Paint-Partial, New Floor Coverings-Partial
- Appliances Included: Microwave, Range/Oven-Electric, Dishwasher, Garbage Disposal, Refrigerator, Dryer-Electric, Range/Hood Vented, Washer, Water Heater-Gas, Other-See Remarks
- Fireplace: 1, Gas
- Landscaping: Established Lawn, Established Trees, Flower Beds, Garden Area, Sprinkler-Auto, Sprinkler System Full, Other-See Remarks
- Roof: Architectural
- Sewer: Private Septic, Enhanced Septic System
- Irrigation: Sprinkler Irrigation
- Patio/Deck: Open Deck, Open Patio, Covered Patio, 3+
- View: Mountain View
- Topography/Setting: Rural, Flat
- Property Status: Active
- Fence Type/Info: Wood, Partial, Chain Link, Privacy
- Exterior-Secondary: Brick
- Provider/Other Info: Rocky Mountain Power, Underground
- Other Rooms: Other-See Remarks
- Exterior Features: Playground
- Foundation: Concrete Perimeter
- Water: Well
Price history
| Date | Event | Price |
|---|---|---|
| 7/22/2025 | Sold | -- |
Source: Agent Provided Report a problem | ||
| 6/13/2025 | Pending sale | $525,000$166/sqft |
Source: | ||
| 5/21/2025 | Listed for sale | $525,000+94.5%$166/sqft |
Source: | ||
| 5/8/2018 | Sold | -- |
Source: Agent Provided Report a problem | ||
| 4/14/2018 | Price change | $269,900-2.9%$85/sqft |
Source: Silvercreek Realty Group #2113492 Report a problem | ||
Public tax history
| Year | Property taxes | Tax assessment |
|---|---|---|
| 2024 | $1,576 -0.2% | $474,002 +4% |
| 2023 | $1,579 -12.8% | $455,880 +16.3% |
| 2022 | $1,811 +4.2% | $392,072 +27.8% |
Find assessor info on the county website
Neighborhood: 83442
Nearby schools
GreatSchools rating
- 6/10Jefferson Elementary SchoolGrades: K-5Distance: 0.1 mi
- 8/10Rigby Middle SchoolGrades: 6-8Distance: 1.3 mi
- 5/10Rigby Senior High SchoolGrades: 9-12Distance: 1.3 mi
Schools provided by the listing agent
- Elementary: JEFFERSON ELEMENTARY #251
- Middle: RIGBY 251JH
- High: RIGBY 251HS
Source: The MLS. This data may not be complete. We recommend contacting the local school district to confirm school assignments for this home.

