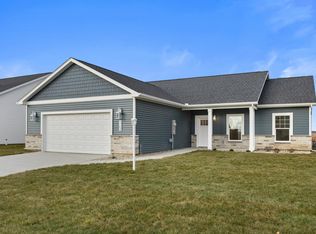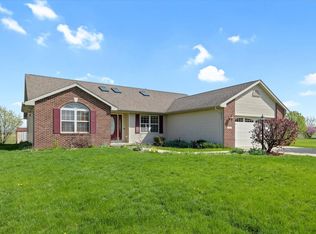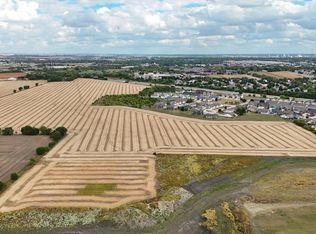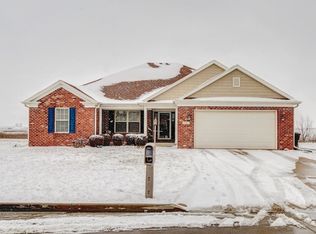Closed
$337,000
3706 Boulder Ridge Dr, Champaign, IL 61822
3beds
1,623sqft
Single Family Residence
Built in 2023
7,405.2 Square Feet Lot
$347,300 Zestimate®
$208/sqft
$2,378 Estimated rent
Home value
$347,300
$330,000 - $368,000
$2,378/mo
Zestimate® history
Loading...
Owner options
Explore your selling options
What's special
Don't miss this gorgeous new construction ranch with white siding and white stone accents in the desirable Boulder Ridge Subdivision! This beautiful home comes with wonderful curb appeal with a show-stopping vaulted covered front porch with cedar accents. The floor plan, featuring 1,630 SF with luxury vinyl throughout, is well designed with two bedrooms and one full bath near the front of the house with the open-style living, kitchen, dining and master suite towards the back of the house, providing large windows to take in the views of the countryside. The kitchen offers quartz countertops, upscale white cabinets with an island style breakfast bar seating, stainless-steel appliances, pantry closet, and access to the large patio in the back of the home. The living room features a cathedral ceiling and a gas log fireplace, perfect for fall and winter in Illinois! This home also includes a 2-car garage, a mudroom off the garage with a drop zone area, and a well-placed laundry room. This is the home you have been waiting for. View it today!
Zillow last checked: 8 hours ago
Listing updated: February 14, 2024 at 12:00am
Listing courtesy of:
Shannon Collins 217-493-3776,
Green Street Realty
Bought with:
Courtney Russell
KELLER WILLIAMS-TREC
Source: MRED as distributed by MLS GRID,MLS#: 11906356
Facts & features
Interior
Bedrooms & bathrooms
- Bedrooms: 3
- Bathrooms: 2
- Full bathrooms: 2
Primary bedroom
- Features: Flooring (Vinyl), Bathroom (Full)
- Level: Main
- Area: 180 Square Feet
- Dimensions: 15X12
Bedroom 2
- Features: Flooring (Vinyl)
- Level: Main
- Area: 100 Square Feet
- Dimensions: 10X10
Bedroom 3
- Features: Flooring (Vinyl)
- Level: Main
- Area: 143 Square Feet
- Dimensions: 13X11
Dining room
- Features: Flooring (Vinyl)
- Level: Main
- Area: 144 Square Feet
- Dimensions: 12X12
Kitchen
- Features: Kitchen (Eating Area-Breakfast Bar, Island, Pantry-Closet, Custom Cabinetry, SolidSurfaceCounter, Updated Kitchen), Flooring (Vinyl)
- Level: Main
- Area: 156 Square Feet
- Dimensions: 12X13
Laundry
- Features: Flooring (Vinyl)
- Level: Main
- Area: 36 Square Feet
- Dimensions: 6X6
Living room
- Features: Flooring (Vinyl)
- Level: Main
- Area: 361 Square Feet
- Dimensions: 19X19
Heating
- Natural Gas, Forced Air
Cooling
- Central Air
Appliances
- Included: Range, Microwave, Dishwasher, Refrigerator, Washer, Dryer, Disposal
- Laundry: Main Level, In Unit
Features
- Cathedral Ceiling(s), 1st Floor Bedroom, 1st Floor Full Bath, Walk-In Closet(s), High Ceilings, Open Floorplan, Pantry
- Basement: None
- Attic: Unfinished
- Number of fireplaces: 1
- Fireplace features: Gas Log, Living Room
Interior area
- Total structure area: 1,623
- Total interior livable area: 1,623 sqft
- Finished area below ground: 0
Property
Parking
- Total spaces: 2
- Parking features: Concrete, Garage Door Opener, On Site, Garage Owned, Attached, Garage
- Attached garage spaces: 2
- Has uncovered spaces: Yes
Accessibility
- Accessibility features: Pocket Door(s), Entry Slope less than 1 foot, Wheelchair Accessible, Disability Access
Features
- Stories: 1
- Patio & porch: Patio
- Has view: Yes
Lot
- Size: 7,405 sqft
- Dimensions: 69.29X110
- Features: Landscaped, Backs to Open Grnd, Views
Details
- Additional structures: None
- Parcel number: 412004370006
- Special conditions: None
Construction
Type & style
- Home type: SingleFamily
- Architectural style: Ranch
- Property subtype: Single Family Residence
Materials
- Vinyl Siding, Cedar, Stone
- Roof: Asphalt
Condition
- New Construction
- New construction: Yes
- Year built: 2023
Utilities & green energy
- Sewer: Public Sewer
- Water: Public
Community & neighborhood
Community
- Community features: Park, Street Paved
Location
- Region: Champaign
- Subdivision: Boulder Ridge
HOA & financial
HOA
- Services included: None
Other
Other facts
- Listing terms: Conventional
- Ownership: Fee Simple
Price history
| Date | Event | Price |
|---|---|---|
| 2/8/2024 | Sold | $337,000-0.9%$208/sqft |
Source: | ||
| 1/9/2024 | Contingent | $339,900$209/sqft |
Source: | ||
| 12/11/2023 | Listed for sale | $339,900$209/sqft |
Source: | ||
Public tax history
| Year | Property taxes | Tax assessment |
|---|---|---|
| 2024 | $9,476 +565.5% | $108,660 +588.2% |
| 2023 | $1,424 +6.3% | $15,790 +8.4% |
| 2022 | $1,340 +2.5% | $14,570 +2% |
Find assessor info on the county website
Neighborhood: 61822
Nearby schools
GreatSchools rating
- 4/10Kenwood Elementary SchoolGrades: K-5Distance: 2 mi
- 3/10Jefferson Middle SchoolGrades: 6-8Distance: 2.3 mi
- 6/10Centennial High SchoolGrades: 9-12Distance: 2.2 mi
Schools provided by the listing agent
- High: Centennial High School
- District: 4
Source: MRED as distributed by MLS GRID. This data may not be complete. We recommend contacting the local school district to confirm school assignments for this home.

Get pre-qualified for a loan
At Zillow Home Loans, we can pre-qualify you in as little as 5 minutes with no impact to your credit score.An equal housing lender. NMLS #10287.



